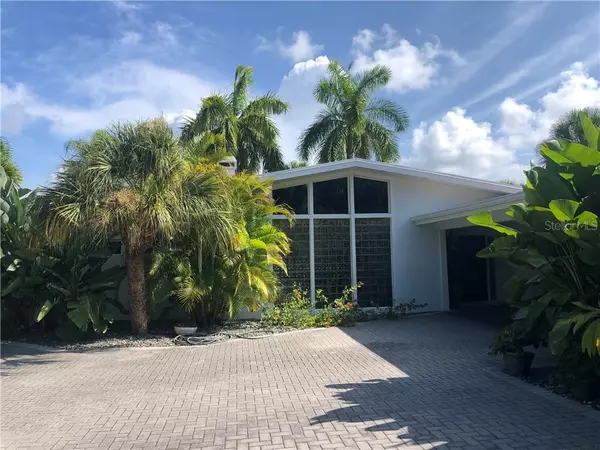$637,000
$594,000
7.2%For more information regarding the value of a property, please contact us for a free consultation.
619 BUTTONWOOD DR Longboat Key, FL 34228
3 Beds
2 Baths
2,265 SqFt
Key Details
Sold Price $637,000
Property Type Single Family Home
Sub Type Single Family Residence
Listing Status Sold
Purchase Type For Sale
Square Footage 2,265 sqft
Price per Sqft $281
Subdivision Longboat Shores Rev
MLS Listing ID A4472315
Sold Date 08/04/20
Bedrooms 3
Full Baths 2
Construction Status Inspections
HOA Fees $50/ann
HOA Y/N Yes
Year Built 1960
Annual Tax Amount $5,134
Lot Size 0.260 Acres
Acres 0.26
Property Description
Welcome home to paradise! This well-maintained mid-century modern home features 3 bedrooms and 2 baths with a spacious split floor plan. The large formal dining room and open, airy living room are perfect for entertaining family and friends. Located on a canal, the home boasts a private boat dock and easy access to Sarasota Bay. Beach access is just a short walk away as well. Buttonwood Harbor is a tranquil enclave of exquisite homes in a lush tropical setting. You'll feel like you're a world away while still being close to everything you could need or want. The Publix shopping center is just a hop, skip, and a jump away and, when you're ready to hit the town, you're just a short drive from the shops and restaurants of St. Armand's Circle and Downtown Sarasota. Are you ready to live your island dreams? Call today for a private showing! Professional Interior picture available 7-20-2020
Location
State FL
County Sarasota
Community Longboat Shores Rev
Zoning R4SF
Interior
Interior Features Skylight(s), Walk-In Closet(s), Window Treatments
Heating Central
Cooling Central Air
Flooring Carpet, Ceramic Tile
Fireplaces Type Electric
Furnishings Negotiable
Fireplace true
Appliance Dishwasher, Disposal, Dryer, Microwave, Range, Refrigerator, Washer
Exterior
Exterior Feature Irrigation System
Garage Spaces 2.0
Utilities Available Cable Available, Electricity Available, Water Available
Waterfront Description Canal - Saltwater
View Y/N 1
Water Access 1
Water Access Desc Canal - Saltwater
Roof Type Other
Attached Garage true
Garage true
Private Pool No
Building
Entry Level One
Foundation Slab
Lot Size Range 1/4 Acre to 21779 Sq. Ft.
Sewer Public Sewer
Water Public
Structure Type Stucco
New Construction false
Construction Status Inspections
Schools
Elementary Schools Southside Elementary
Middle Schools Booker Middle
High Schools Booker High
Others
Pets Allowed Yes
Senior Community No
Ownership Fee Simple
Monthly Total Fees $50
Acceptable Financing Cash, Conventional
Membership Fee Required Optional
Listing Terms Cash, Conventional
Special Listing Condition None
Read Less
Want to know what your home might be worth? Contact us for a FREE valuation!

Our team is ready to help you sell your home for the highest possible price ASAP

© 2024 My Florida Regional MLS DBA Stellar MLS. All Rights Reserved.
Bought with COLDWELL BANKER REALTY
GET MORE INFORMATION





