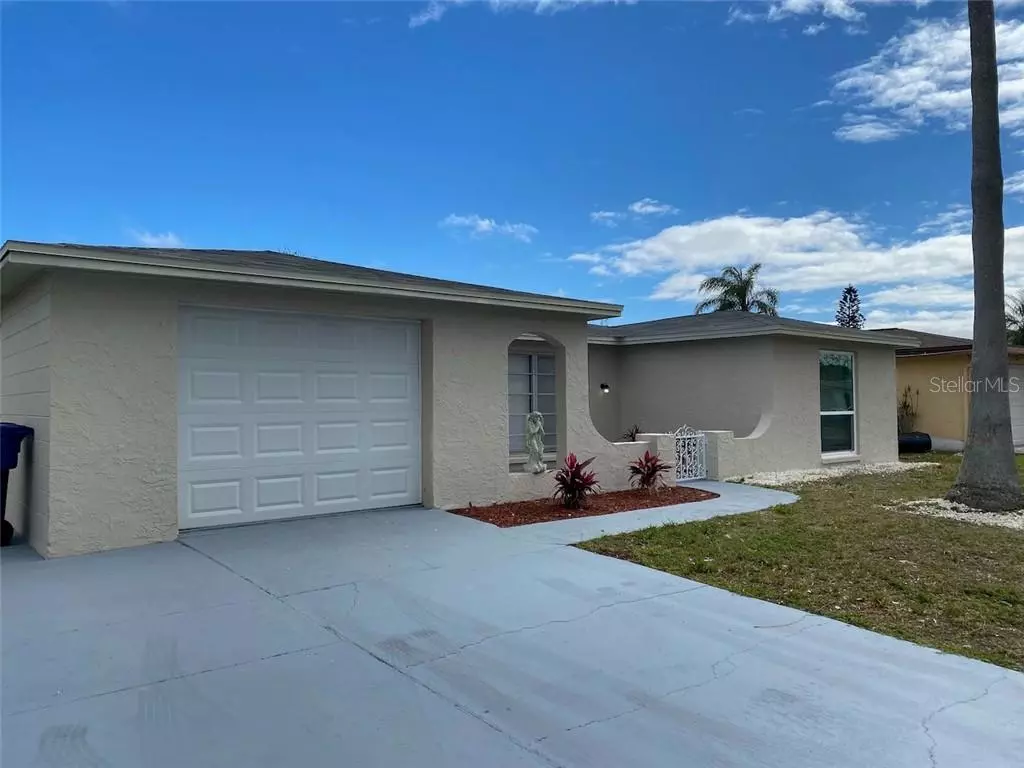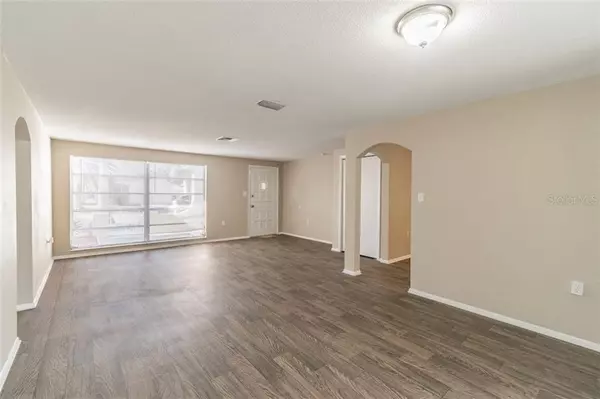$159,900
$159,900
For more information regarding the value of a property, please contact us for a free consultation.
3111 ROXBURY DR Holiday, FL 34691
3 Beds
2 Baths
1,423 SqFt
Key Details
Sold Price $159,900
Property Type Single Family Home
Sub Type Single Family Residence
Listing Status Sold
Purchase Type For Sale
Square Footage 1,423 sqft
Price per Sqft $112
Subdivision Holiday Lake Estates
MLS Listing ID T3257388
Sold Date 09/10/20
Bedrooms 3
Full Baths 2
Construction Status Appraisal,Financing,Inspections
HOA Y/N No
Year Built 1972
Annual Tax Amount $1,812
Lot Size 5,227 Sqft
Acres 0.12
Property Description
VACANT, remodeled and move in ready 3 bed 2 bath bungalow with attached garage, MASTER EN SUITE, large enclosed patio and FENCED BACKYARD. This lovely home is situated just minutes from US 19 with easy access to shopping, restaurants and beaches. Spacious open plan layout and lots of closet and storage space! Newly painted inside and out; two new bathrooms, stunning new kitchen with new appliance package, butcher block countertops, hardwood cabinets and tile backsplash. Gorgeous new luxury vinyl flooring plus new lights, fans and many other fixtures throughout. Brand new HVAC system 2020 and new roof installed 2018. Lovely front patio plus an enclosed back screen porch. To top it all off, you have a large fenced back yard perfect for family, pets and entertaining! This home looks BRAND NEW. Virtual 360 Tour: https://my.matterport.com/show/?m=R95JNJq13VX&brand=0
Location
State FL
County Pasco
Community Holiday Lake Estates
Zoning R4
Interior
Interior Features Ceiling Fans(s), Open Floorplan, Solid Surface Counters, Solid Wood Cabinets, Thermostat
Heating Central
Cooling Central Air
Flooring Carpet, Ceramic Tile, Vinyl
Fireplace false
Appliance Convection Oven, Dishwasher, Microwave, Range, Refrigerator
Exterior
Exterior Feature Fence
Parking Features Driveway, Parking Pad
Garage Spaces 1.0
Utilities Available Electricity Connected, Public, Water Connected
Roof Type Shingle
Attached Garage true
Garage true
Private Pool No
Building
Entry Level One
Foundation Slab
Lot Size Range Up to 10,889 Sq. Ft.
Sewer Public Sewer
Water Public
Structure Type Block
New Construction false
Construction Status Appraisal,Financing,Inspections
Schools
Elementary Schools Gulfside Elementary-Po
Middle Schools Paul R. Smith Middle-Po
High Schools Anclote High-Po
Others
Senior Community No
Ownership Fee Simple
Acceptable Financing Cash, Conventional
Listing Terms Cash, Conventional
Special Listing Condition None
Read Less
Want to know what your home might be worth? Contact us for a FREE valuation!

Our team is ready to help you sell your home for the highest possible price ASAP

© 2025 My Florida Regional MLS DBA Stellar MLS. All Rights Reserved.
Bought with KELLER WILLIAMS REALTY
GET MORE INFORMATION





