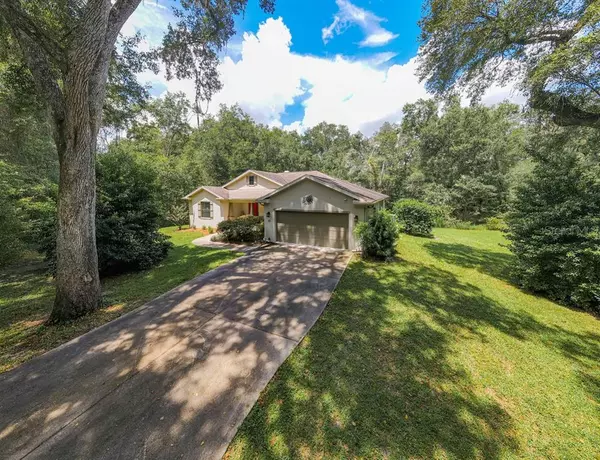$330,000
$345,000
4.3%For more information regarding the value of a property, please contact us for a free consultation.
25 HILL PRINCE DR Ocala, FL 34482
3 Beds
2 Baths
2,005 SqFt
Key Details
Sold Price $330,000
Property Type Single Family Home
Sub Type Single Family Residence
Listing Status Sold
Purchase Type For Sale
Square Footage 2,005 sqft
Price per Sqft $164
Subdivision Meadow Wood Farms
MLS Listing ID OM607657
Sold Date 10/29/20
Bedrooms 3
Full Baths 2
HOA Y/N No
Year Built 2009
Annual Tax Amount $2,826
Lot Size 1.500 Acres
Acres 1.5
Property Description
Immaculate home on a private 1.5 acres in Meadow Wood Farms, a beautiful tree lined neighborhood in Ocala's Northwest horse country. Built in 2009, this three bed, two bath home features 2005 square feet, and looks like brand new. The open concept, split floor plan is modern and highly sought after, with Lauzon Walnut wood floors throughout except the master bedroom, which features a tray ceiling, two walk-in closets and a large bathroom with two vanities. Kitchen has custom cabinetry with convenient slide out shelves, an open stainless steal sink, and stainless refrigerator. An enclosed lanai overlooks a private back yard and is the quintessential outdoor sitting are. New water heater, water softener, extra whole house air filter, gutters with gutter covers, attic fan, and super low energy bills.
Location
State FL
County Marion
Community Meadow Wood Farms
Zoning A1
Rooms
Other Rooms Florida Room, Formal Dining Room Separate
Interior
Interior Features Ceiling Fans(s)
Heating Heat Pump
Cooling Central Air
Flooring Carpet, Hardwood, Tile, Wood
Fireplace true
Appliance Dishwasher, Disposal, Ice Maker, Microwave, Range, Refrigerator, Water Softener
Exterior
Exterior Feature Other, Rain Gutters
Garage Spaces 2.0
Community Features Deed Restrictions
Utilities Available Electricity Connected, Other, Public, Underground Utilities, Water Connected
Roof Type Shingle
Attached Garage true
Garage true
Private Pool No
Building
Entry Level One
Foundation Slab, Stem Wall
Lot Size Range 1 to less than 2
Sewer Septic Tank
Water Well
Structure Type Block,Concrete,Stucco
New Construction false
Schools
Elementary Schools Romeo Elementary School
Middle Schools Dunnellon Middle School
High Schools West Port High School
Others
Senior Community No
Ownership Fee Simple
Special Listing Condition None
Read Less
Want to know what your home might be worth? Contact us for a FREE valuation!

Our team is ready to help you sell your home for the highest possible price ASAP

© 2024 My Florida Regional MLS DBA Stellar MLS. All Rights Reserved.
Bought with CHARLES RUTENBERG REALTY ORLANDO
GET MORE INFORMATION





