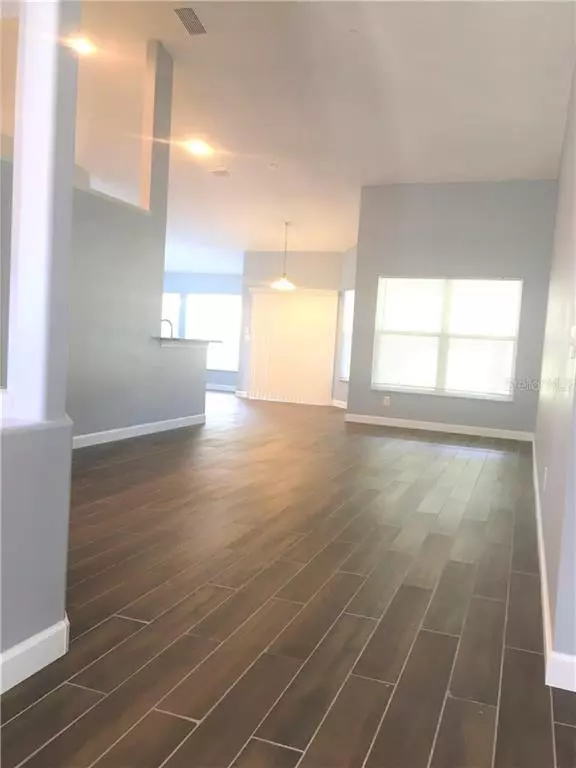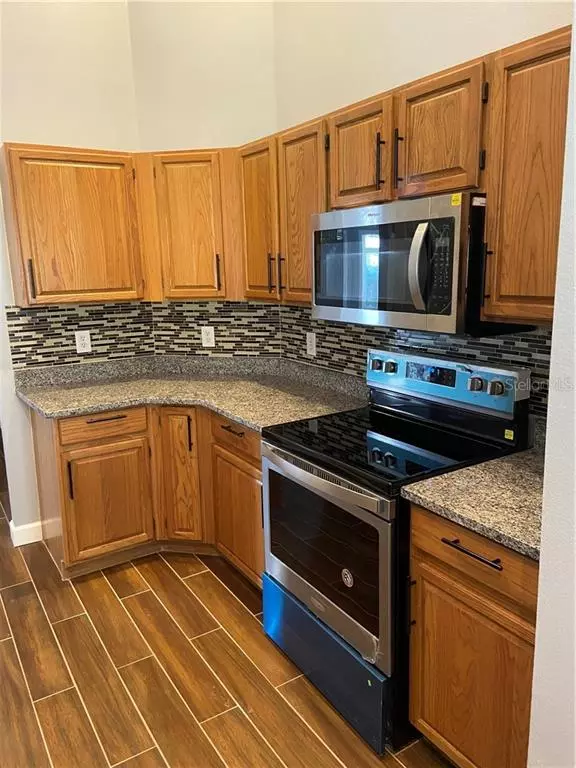$269,000
$269,000
For more information regarding the value of a property, please contact us for a free consultation.
6918 CORAL COVE DR Orlando, FL 32818
3 Beds
2 Baths
1,975 SqFt
Key Details
Sold Price $269,000
Property Type Single Family Home
Sub Type Single Family Residence
Listing Status Sold
Purchase Type For Sale
Square Footage 1,975 sqft
Price per Sqft $136
Subdivision Silver Ridge Ph 04
MLS Listing ID O5886314
Sold Date 11/24/20
Bedrooms 3
Full Baths 2
Construction Status Appraisal
HOA Fees $5/ann
HOA Y/N Yes
Year Built 1994
Annual Tax Amount $3,438
Lot Size 0.270 Acres
Acres 0.27
Property Description
MOVE-IN READY 3 BEDROOM/2 BATH HOME! This newly remodeled home boasts just shy of 2000 sq ft of living space with a bright and airy open floor plan concept great for entertaining or relax as on the outdoor screened in patio. Enjoy time in the flow through kitchen upgraded with granite countertops and stainless steel appliances. The split floorplan allows for a tranquil masterbedroom. The newly modernized flooring gives a clean appearance from the very first step into the property. Although a 3 bedroom home, the Bonus room with a closet can be converted into a 4th bedroom. Roof replaced in July 2020. This property is awaiting it's new owner to call "Home Sweet Home"
Location
State FL
County Orange
Community Silver Ridge Ph 04
Zoning R-1A
Rooms
Other Rooms Family Room, Formal Dining Room Separate, Formal Living Room Separate, Inside Utility
Interior
Interior Features Eat-in Kitchen, Open Floorplan, Split Bedroom
Heating Central, Heat Pump
Cooling Central Air
Flooring Carpet, Ceramic Tile
Fireplace false
Appliance Dishwasher, Disposal, Range, Refrigerator
Exterior
Exterior Feature Irrigation System
Parking Features Driveway, Garage Door Opener
Garage Spaces 2.0
Utilities Available Cable Available, Electricity Available, Phone Available, Water Available
Roof Type Shingle
Attached Garage true
Garage true
Private Pool No
Building
Lot Description Corner Lot, In County
Story 1
Entry Level One
Foundation Slab
Lot Size Range 1/4 to less than 1/2
Sewer Public Sewer
Water Public
Structure Type Block
New Construction false
Construction Status Appraisal
Schools
Elementary Schools Pinewood Elem
Middle Schools Robinswood Middle
High Schools Evans High
Others
Pets Allowed No
Senior Community No
Ownership Fee Simple
Monthly Total Fees $5
Acceptable Financing Cash, Conventional, VA Loan
Membership Fee Required Required
Listing Terms Cash, Conventional, VA Loan
Special Listing Condition None
Read Less
Want to know what your home might be worth? Contact us for a FREE valuation!

Our team is ready to help you sell your home for the highest possible price ASAP

© 2024 My Florida Regional MLS DBA Stellar MLS. All Rights Reserved.
Bought with TD HOMES REAL ESTATE AND BUILDERS LLC
GET MORE INFORMATION





