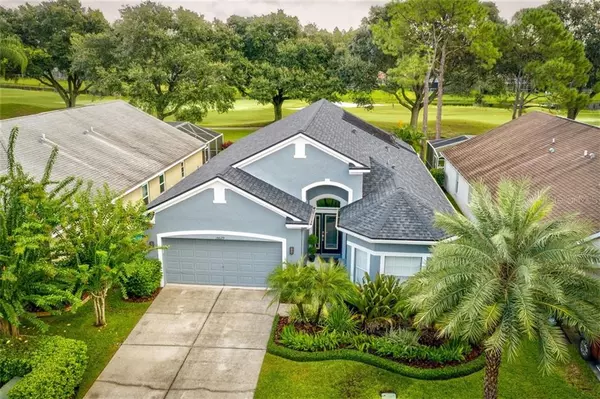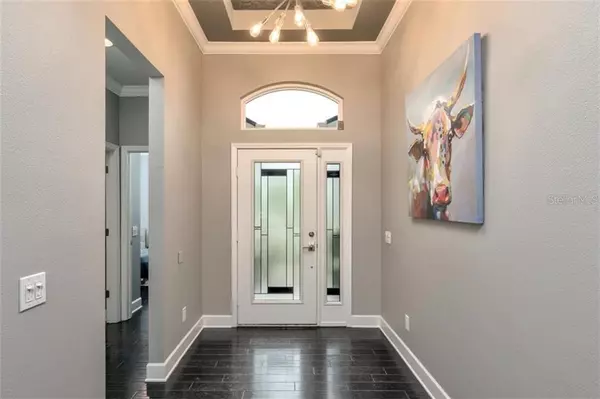$405,000
$399,900
1.3%For more information regarding the value of a property, please contact us for a free consultation.
18629 LE DAUPHINE PL Lutz, FL 33558
3 Beds
2 Baths
1,769 SqFt
Key Details
Sold Price $405,000
Property Type Single Family Home
Sub Type Single Family Residence
Listing Status Sold
Purchase Type For Sale
Square Footage 1,769 sqft
Price per Sqft $228
Subdivision Cheval West Villg 5B Ph 2
MLS Listing ID T3264339
Sold Date 10/02/20
Bedrooms 3
Full Baths 2
Construction Status Inspections,Other Contract Contingencies
HOA Fees $10/ann
HOA Y/N Yes
Year Built 2003
Annual Tax Amount $6,163
Lot Size 5,662 Sqft
Acres 0.13
Lot Dimensions 50x110
Property Description
Magnificent Golf Course Home in Highly Desirable 24 Hour Guard Gated Community in Top Rated School District. As Beautiful as Any Model Home you've seen. Updated and High End Upgrades in Every Room of this Wide Open Layout Home near the End of a Huge Cul De Sac providing Plenty of parking for your friends/family who will enjoy soaking in your Large Solar Heated Pool with Pebble Teck finish, or lounge for hours in the Raised Propane Heated Spa with Spillover Fountain. Custom Lighting for this Tropical Oasis so you can enjoy your StayCation backyard Paradise 24/7. Or grab a lounge chair and relax inside the Screen Enclosure on the beautiful Pavers. Lots of room for an outdoor table, chairs, gas grill, etc. A nicely landscaped walkway up to the Covered Front Porch, with a Gorgeous Glass Door welcoming you. Inside the home the Foyer sets the tone of Quality with High Ceiling, Crown Molding and Custom Light feature. Engineered Distressed Wood Floors catch your eye from Foyer to the Rear of the home. As you proceed further into the home your eyes will be drawn to the Stunning Updated Gourmet Kitchen with a Massive Island with Undermount Stainless Sink, Built In Microwave and Dishwasher. Along the wall of the Kitchen are Wood Cabinets with every type of Lighting you've ever seen (Under, Over and Even In some of the Cabinets). Impressive Granite Countertops Throughout the Kitchen and the Stainless Refrigerator is surrounded by a wall of Beautiful Cabinetry. Nothing standard in this Remarkable Kitchen, the Island has room for seating at least 4 stools. The Stainless Range w/Glass Top Burners has a Double Oven. Just off the Kitchen toward the rear of the home is a Cozy Dinette area with Comfortable Custom Benches/Window Seat with Built in Storage, and a Matching Dinette Table that stays with the home. The Expansive View of the Pool/Spa and the Golf Course in the distance is spectacular. It is easily enjoyed from the Kitchen, Dinette Area or the Massive Great Room which is just off the Kitchen. High Ceilings throughout the home with Crown Molding in nearly every room. Elegant Window Treatments and Light Fixtures throughout. The Owners Suite overlooks the Pool area and Golf Course with a private door leading out to the Lanai/Pool area. Two Closets in the Owners Suite provides plenty of storage and the Updated Owners Bathroom is Perfect in every respect with Double Sinks, Step In Tile Shower with a Separate Garden Tub. Just off the Great Room and Kitchen is the Dining Room with custom uplighting. At the front of the home are Two Bedrooms, both with wood floors and Crown Molding. The Guest Bathroom was Updated with Similar Quality Materials as the rest of the home. The Laundry Room just off the Kitchen has built in cabinets & a Laundry Tub. Garage has additional built in cabinetry, a water line is available for your garage refrigerator icemaker. FEATURES OF INTEREST: Pool/Spa built in 2007/2008, New Roof Jan 2018, New Central Heat/Air in 2015, Owners Bathroom Remodel 2015, A few new Hurricane Rated Windows & Sliders to Lanai in 2018, Garage Epoxy Floors 2015, Propane Gas Heater 2016, LED Lights Pool/Spa 2018, House Painted Interior 2018 & Exterior 2016, Wine Cooler/Fridge 2019, Engineered Wood Floors/Tall Baseboards/Crown Molding 2011, 2nd Bathroom Remodel 2011, Custom Entertainment Center, Bose Surround Sound, Etc. Membership in TPC Tampa Bay Golf Course is available & The Club at Cheval has pool, tennis & golf memberships available.
Location
State FL
County Hillsborough
Community Cheval West Villg 5B Ph 2
Zoning PD
Rooms
Other Rooms Great Room
Interior
Interior Features Built-in Features, Ceiling Fans(s), Crown Molding, High Ceilings, Open Floorplan, Solid Wood Cabinets, Split Bedroom, Stone Counters, Walk-In Closet(s), Window Treatments
Heating Central, Electric
Cooling Central Air
Flooring Hardwood, Tile
Fireplace false
Appliance Dishwasher, Disposal, Electric Water Heater, Exhaust Fan, Microwave, Range, Refrigerator, Water Softener, Wine Refrigerator
Laundry Laundry Room
Exterior
Exterior Feature Irrigation System, Lighting, Sliding Doors
Parking Features Driveway, On Street, Open
Garage Spaces 2.0
Pool Child Safety Fence, In Ground, Lighting, Salt Water, Screen Enclosure, Solar Heat
Community Features Deed Restrictions, Gated, Golf Carts OK, Golf, Playground
Utilities Available BB/HS Internet Available, Electricity Connected, Sewer Connected, Street Lights, Underground Utilities, Water Connected
Amenities Available Fence Restrictions, Gated, Playground, Security, Vehicle Restrictions
View Golf Course
Roof Type Shingle
Porch Covered, Front Porch, Patio, Screened
Attached Garage true
Garage true
Private Pool Yes
Building
Lot Description Cul-De-Sac, On Golf Course, Sidewalk, Street Dead-End, Paved, Private
Story 1
Entry Level One
Foundation Slab
Lot Size Range 0 to less than 1/4
Sewer Public Sewer
Water Public
Architectural Style Contemporary
Structure Type Block,Stucco
New Construction false
Construction Status Inspections,Other Contract Contingencies
Schools
Elementary Schools Mckitrick-Hb
Middle Schools Martinez-Hb
High Schools Steinbrenner High School
Others
Pets Allowed Breed Restrictions, Yes
HOA Fee Include 24-Hour Guard,Management,Private Road,Security
Senior Community No
Ownership Fee Simple
Monthly Total Fees $10
Acceptable Financing Cash, Conventional, FHA, VA Loan
Membership Fee Required Required
Listing Terms Cash, Conventional, FHA, VA Loan
Num of Pet 2
Special Listing Condition None
Read Less
Want to know what your home might be worth? Contact us for a FREE valuation!

Our team is ready to help you sell your home for the highest possible price ASAP

© 2024 My Florida Regional MLS DBA Stellar MLS. All Rights Reserved.
Bought with PINEYWOODS REALTY LLC
GET MORE INFORMATION





