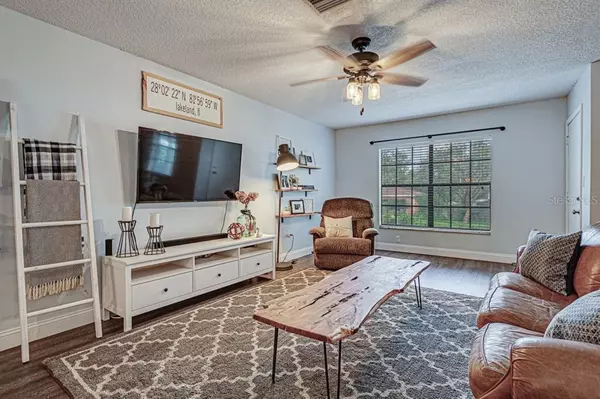$257,000
$258,900
0.7%For more information regarding the value of a property, please contact us for a free consultation.
4727 KIMBALL CT W Lakeland, FL 33813
3 Beds
2 Baths
1,697 SqFt
Key Details
Sold Price $257,000
Property Type Single Family Home
Sub Type Single Family Residence
Listing Status Sold
Purchase Type For Sale
Square Footage 1,697 sqft
Price per Sqft $151
Subdivision Reva Heights Add
MLS Listing ID L4918079
Sold Date 10/23/20
Bedrooms 3
Full Baths 2
Construction Status Appraisal,Financing,Inspections
HOA Y/N No
Year Built 1978
Annual Tax Amount $2,068
Lot Size 10,018 Sqft
Acres 0.23
Lot Dimensions 100x100
Property Description
If want a great location and a solid home that has been updated, look no further. Renovated with open floor plan and modern feel. Great Room is 12x21' with open plan to dining area and game room which currently hosts a pool table (not included). Large open feel when you walk in. New wood vinyl flooring is durable and attractive. Kitchen has upscale light, solid wood cabinets and granite with tile backsplash. New stainless appliances. Off the eat-in space in kitchen is a laundry room and out the sliders is a large 11x24' florida room. Brick patio for your outdoor time has brick seating, patio lights and small garden to top the space off. Fenced yard with nice landscape. Three bedrooms, 2 baths make this 1697 sq ft home desirable. Two car garage has extra length for a workshop and is 19x28'. Brick homes are hard to come by, so grab it today.
Location
State FL
County Polk
Community Reva Heights Add
Direction W
Rooms
Other Rooms Florida Room, Inside Utility
Interior
Interior Features Ceiling Fans(s), Eat-in Kitchen, Kitchen/Family Room Combo, Open Floorplan, Solid Wood Cabinets, Stone Counters
Heating Central
Cooling Central Air
Flooring Carpet, Vinyl
Fireplace false
Appliance Dishwasher, Disposal, Electric Water Heater, Range, Refrigerator
Laundry Inside, Laundry Room
Exterior
Exterior Feature Fence
Parking Features Garage Door Opener, Oversized
Garage Spaces 2.0
Fence Chain Link, Wood
Utilities Available BB/HS Internet Available, Cable Connected, Electricity Connected, Phone Available, Water Connected
Roof Type Shingle
Attached Garage true
Garage true
Private Pool No
Building
Lot Description City Limits, Paved
Story 1
Entry Level One
Foundation Slab
Lot Size Range 0 to less than 1/4
Sewer Septic Tank
Water Public
Structure Type Brick,Wood Frame,Wood Siding
New Construction false
Construction Status Appraisal,Financing,Inspections
Schools
Elementary Schools Highland Grove Elem
Middle Schools Lakeland Highlands Middl
High Schools Lakeland Senior High
Others
Senior Community No
Ownership Fee Simple
Acceptable Financing Cash, Conventional, FHA, VA Loan
Listing Terms Cash, Conventional, FHA, VA Loan
Special Listing Condition None
Read Less
Want to know what your home might be worth? Contact us for a FREE valuation!

Our team is ready to help you sell your home for the highest possible price ASAP

© 2024 My Florida Regional MLS DBA Stellar MLS. All Rights Reserved.
Bought with REMAX PARAMOUNT PROPERTIES
GET MORE INFORMATION





