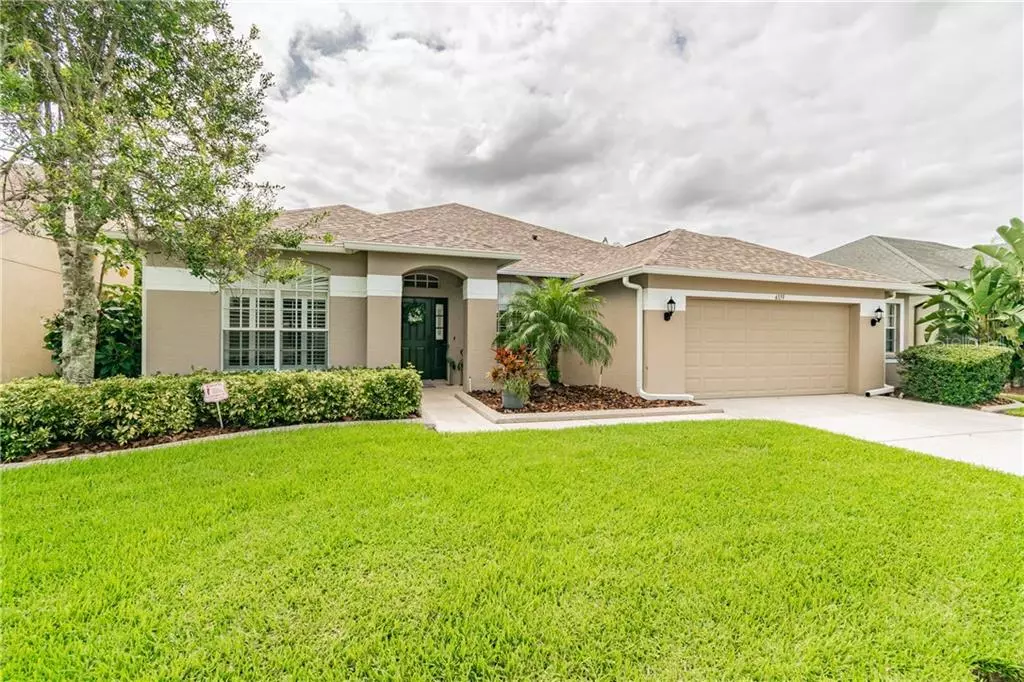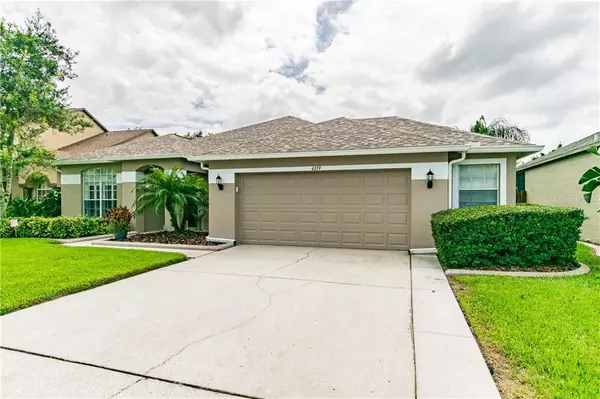$380,000
$374,900
1.4%For more information regarding the value of a property, please contact us for a free consultation.
4339 WHITTNER DR Land O Lakes, FL 34639
4 Beds
2 Baths
2,243 SqFt
Key Details
Sold Price $380,000
Property Type Single Family Home
Sub Type Single Family Residence
Listing Status Sold
Purchase Type For Sale
Square Footage 2,243 sqft
Price per Sqft $169
Subdivision Heron Point At Sable Ridge Ph 01D
MLS Listing ID T3266583
Sold Date 11/12/20
Bedrooms 4
Full Baths 2
Construction Status Appraisal,Financing
HOA Fees $55/ann
HOA Y/N Yes
Year Built 2001
Annual Tax Amount $246
Lot Size 8,712 Sqft
Acres 0.2
Property Description
Beautifully appointed and immaculate 4 bedroom 2 bath pool home on a fenced lot that backs up to conservation area. This home has been meticulously maintained and offers a NEW AC with UV Filter (2020), NEW ROOF (2019), NEW HOT WATER HEATER (2019), NEW GARAGE DOOR AND GARAGE DOOR OPENER (2019), NEW RESURFACED POOL DECK (2019), NEW EXTERIOR PAINT (2019), NEW INTERIOR PAINT (2020), NEW WATERPROOF LAMINATE FLOORING (2020). This home is a spacious 3-way split floor plan with 4 bedrooms and 2 bathrooms with an oversized 2 car garage that includes an inside climate controlled workshop or storage area. The 4th bedroom, currently configured without a closet, may be an office, flex space or whatever use you may need. This home offers a formal living room, formal dining room with plantation Sunburst Shutters, a large family room with 8' sliders leading to the pool and views of the pool from most rooms in the house. The kitchen is truly the heart of this home with stainless steel appliances, granite counter tops, real wood cabinets with crown molding, designer hardware and an eat-in-space in the kitchen. The master bedroom is private and has lovely views of the pool with en-suite bathroom. The en-suite master bath has designer double vessel sink vanities with a garden tub, stand alone shower and an enormous walk-in closet! The details in this home have been tastefully thought out to fully enjoy the Florida lifestyle and include views of the pool and tropical back yard from most rooms, 8' sliders, covered and pavered lanai, plantation Sunburst Shutters, crown molding, designer paints and designer flooring, ceramic tile in the kitchen and bathrooms. The home sits on a lot that backs up to conservation (no backyard neighbors). The lot is fenced with 6' wood privacy fencing and tropical landscaping. The pool is a salt pool system with gas pool heater and spa heater and the entire pool area is caged. The covered lanai area has pavers and ceiling fans to enjoy the outdoors. There is plenty of room for gatherings. Located in desirable Heron Point at Sable Ridge, this home is only minutes to restaurants, shops, Tampa Premium Outlets and major roadways.
Location
State FL
County Pasco
Community Heron Point At Sable Ridge Ph 01D
Zoning MPUD
Rooms
Other Rooms Den/Library/Office, Family Room, Formal Dining Room Separate, Formal Living Room Separate, Inside Utility, Storage Rooms
Interior
Interior Features Cathedral Ceiling(s), Eat-in Kitchen
Heating Central
Cooling Central Air
Flooring Ceramic Tile, Laminate
Fireplace false
Appliance Dishwasher, Electric Water Heater, Microwave, Range, Refrigerator
Laundry Inside, Laundry Room
Exterior
Exterior Feature Fence, French Doors, Rain Gutters, Sidewalk, Sliding Doors
Parking Features Driveway, Garage Door Opener
Garage Spaces 2.0
Fence Wood
Pool Child Safety Fence, Gunite, Heated, In Ground, Salt Water, Screen Enclosure
Utilities Available BB/HS Internet Available, Cable Available, Electricity Connected
View Trees/Woods
Roof Type Shingle
Porch Covered, Screened
Attached Garage true
Garage true
Private Pool Yes
Building
Lot Description Conservation Area
Story 1
Entry Level One
Foundation Slab
Lot Size Range 0 to less than 1/4
Sewer Public Sewer
Water Public
Structure Type Block,Stucco
New Construction false
Construction Status Appraisal,Financing
Schools
Elementary Schools Pine View Elementary-Po
Middle Schools Pine View Middle-Po
High Schools Land O' Lakes High-Po
Others
Pets Allowed Yes
Senior Community No
Ownership Fee Simple
Monthly Total Fees $55
Acceptable Financing Cash, Conventional, FHA, VA Loan
Membership Fee Required Required
Listing Terms Cash, Conventional, FHA, VA Loan
Special Listing Condition None
Read Less
Want to know what your home might be worth? Contact us for a FREE valuation!

Our team is ready to help you sell your home for the highest possible price ASAP

© 2025 My Florida Regional MLS DBA Stellar MLS. All Rights Reserved.
Bought with ROBERT SLACK LLC
GET MORE INFORMATION





