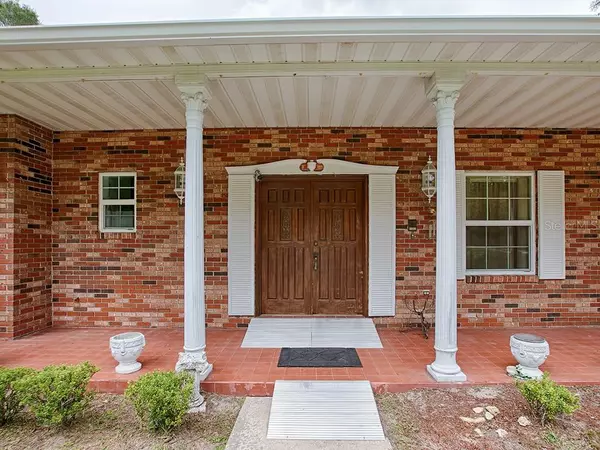$232,000
$229,000
1.3%For more information regarding the value of a property, please contact us for a free consultation.
192 CR 542W Bushnell, FL 33513
3 Beds
2 Baths
2,056 SqFt
Key Details
Sold Price $232,000
Property Type Single Family Home
Sub Type Single Family Residence
Listing Status Sold
Purchase Type For Sale
Square Footage 2,056 sqft
Price per Sqft $112
Subdivision Na
MLS Listing ID G5033772
Sold Date 11/16/20
Bedrooms 3
Full Baths 2
Construction Status Financing,Inspections
HOA Y/N No
Year Built 1979
Annual Tax Amount $124
Lot Size 1.000 Acres
Acres 1.0
Property Description
We won't try to sugar coat what we know you are sure to see the minute you walk inside. This home is dated. It's shag carpet, blue bathtub, vintage tile and wood paneling dated. It's mustard yellow wall oven dated...BUT we are confident that the bones of this home can't be beat. Solid Brick construction supports a BRAND NEW 2020 Certainteed Architectural Shingle roof. Just over 2000 sqft of living space begging for you to come shower it with all the inspiration and affection you can muster. We love homes, obviously, but we really love this place.
3 bedrooms 2 full bathrooms and tons of room for you to roam. Beautiful double front door entry way and foyer in the heart of the home leads right into the living room. In the living room there is a massive wall to wall, floor to ceiling, stone wood burning fireplace and beautiful bay window begging for your Christmas tree and stockings on the mantle. Family room off of the living room has an oversized sliding door to one of the two patios outside. There is a formal dining room, eat-in space in the kitchen and a pass though window from the kitchen to the family room so you don't miss a beat while watching Dancing with the Stars.
Indoor laundry room and utility room. 2 car oversized garage and 2 car covered metal carport. Originally built in 1977 this home had to be a show stopper once upon a time and we think it can be again. Original building plans available. Survey available. Situated in a great location convenient to everything Bushnell has to offer and close to I75. 1 acre all high and dry and tucked away off of the paved road. Large front porch and even bigger grandfather oaks greet you as you drive up. We are so excited to showcase this home, and although it is one of the most dated we have seen we are sure that the right person for this home will love it at first sight...just like we did. Call today. Very easy to show, but by appointment only. Virtual showing options also available. Matterport 3D tour also available.
Location
State FL
County Sumter
Community Na
Zoning RES
Rooms
Other Rooms Bonus Room, Breakfast Room Separate, Family Room, Formal Dining Room Separate, Inside Utility, Storage Rooms
Interior
Interior Features Ceiling Fans(s), Walk-In Closet(s)
Heating Central
Cooling Central Air
Flooring Carpet, Ceramic Tile, Wood
Fireplaces Type Living Room, Wood Burning
Fireplace true
Appliance Electric Water Heater, Range, Refrigerator
Laundry Inside
Exterior
Exterior Feature Sliding Doors, Storage
Parking Features Garage Door Opener, Garage Faces Side
Garage Spaces 2.0
Utilities Available Electricity Connected
Roof Type Shingle
Porch Covered, Front Porch, Patio
Attached Garage true
Garage true
Private Pool No
Building
Lot Description In County, Oversized Lot
Entry Level One
Foundation Slab
Lot Size Range 1 to less than 2
Sewer Septic Tank
Water Well
Structure Type Brick
New Construction false
Construction Status Financing,Inspections
Others
Senior Community No
Ownership Fee Simple
Special Listing Condition None
Read Less
Want to know what your home might be worth? Contact us for a FREE valuation!

Our team is ready to help you sell your home for the highest possible price ASAP

© 2025 My Florida Regional MLS DBA Stellar MLS. All Rights Reserved.
Bought with SELLSTATE LEGACY REALTY
GET MORE INFORMATION





