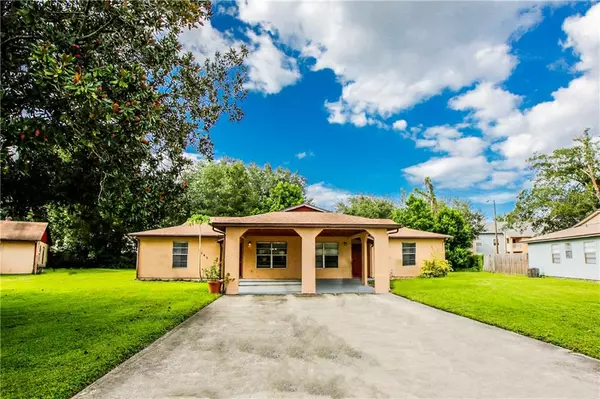$182,000
$180,000
1.1%For more information regarding the value of a property, please contact us for a free consultation.
1141 RICH MOOR CIR Orlando, FL 32807
2 Beds
2 Baths
953 SqFt
Key Details
Sold Price $182,000
Property Type Single Family Home
Sub Type 1/2 Duplex
Listing Status Sold
Purchase Type For Sale
Square Footage 953 sqft
Price per Sqft $190
Subdivision Rich Moor Villas At Goldenrod
MLS Listing ID O5897571
Sold Date 11/20/20
Bedrooms 2
Full Baths 2
Construction Status Appraisal,Financing,Inspections
HOA Fees $50/mo
HOA Y/N Yes
Year Built 1985
Annual Tax Amount $1,963
Lot Size 6,534 Sqft
Acres 0.15
Property Description
**Highest and Best Offer due by 11:59 pm Saturday 10/17/2020 and to be reviewed on Sunday for acceptance**
Welcome to this turn-key, 2 bedroom, two bathroom, 1/2 Duplex home with a carport located in the sought after Rich Moor Villas Community. This competitively priced home features 900+ square ft. living space, tile flooring throughout, a living room-kitchen combo, granite kitchen countertops, shaker styled kitchen cabinets, a master suite offering an en suite bathroom, washer and dryer closet, fenced in yard, a roof about a yer old, and an HVAC installed within the last few years! With low HOA fees with landscaping maintenance included! This quiet community is centrally located near S.R. 408 that connect to other major highways, near many shopping and dinning options and just minutes to Downtown Orlando and UCF. Schedule a showing today and make this your next home!
Location
State FL
County Orange
Community Rich Moor Villas At Goldenrod
Zoning R-3
Interior
Interior Features Kitchen/Family Room Combo, Solid Wood Cabinets, Stone Counters, Thermostat
Heating Central
Cooling Central Air
Flooring Tile
Fireplace false
Appliance Dishwasher, Disposal, Dryer, Microwave, Range, Refrigerator, Washer
Laundry Laundry Closet
Exterior
Exterior Feature Fence, Rain Gutters, Sidewalk
Parking Features Driveway
Fence Wood
Utilities Available BB/HS Internet Available, Cable Available, Electricity Connected
Roof Type Shingle
Porch Patio
Garage false
Private Pool No
Building
Lot Description Irregular Lot, Sidewalk, Paved
Story 1
Entry Level One
Foundation Slab
Lot Size Range 0 to less than 1/4
Sewer Public Sewer
Water Public
Structure Type Stucco,Wood Frame
New Construction false
Construction Status Appraisal,Financing,Inspections
Schools
Elementary Schools Forsyth Woods Elementary
Middle Schools Stonewall Jackson Middle
High Schools Colonial High
Others
Pets Allowed Yes
Senior Community No
Ownership Fee Simple
Monthly Total Fees $50
Acceptable Financing Cash, Conventional, FHA, VA Loan
Membership Fee Required Required
Listing Terms Cash, Conventional, FHA, VA Loan
Special Listing Condition None
Read Less
Want to know what your home might be worth? Contact us for a FREE valuation!

Our team is ready to help you sell your home for the highest possible price ASAP

© 2024 My Florida Regional MLS DBA Stellar MLS. All Rights Reserved.
Bought with OAK AVENUE REAL ESTATE LLC
GET MORE INFORMATION





