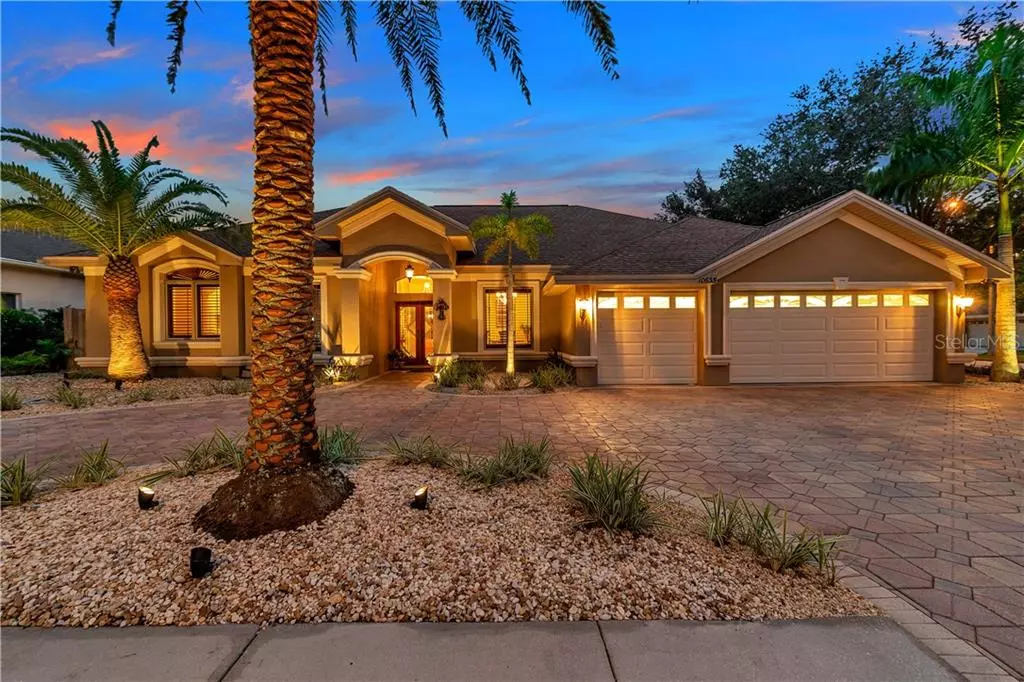$750,000
$750,000
For more information regarding the value of a property, please contact us for a free consultation.
10635 PARK PLACE DR Largo, FL 33778
4 Beds
4 Baths
3,229 SqFt
Key Details
Sold Price $750,000
Property Type Single Family Home
Sub Type Single Family Residence
Listing Status Sold
Purchase Type For Sale
Square Footage 3,229 sqft
Price per Sqft $232
Subdivision Park Place Estates
MLS Listing ID U8101304
Sold Date 12/16/20
Bedrooms 4
Full Baths 3
Half Baths 1
HOA Fees $25/ann
HOA Y/N Yes
Year Built 1999
Annual Tax Amount $5,786
Lot Size 0.260 Acres
Acres 0.26
Lot Dimensions 92x121
Property Description
Prepare to be amazed! This Custom built split plan 4BR/3.5 Bath / 3 Car Garage home is tucked away in excusive Park Place Estates, a small 24 home neighborhood, bordering Walsingham Park. No expense was spared on this home, all updates were done with the highest quality products available. You'll see the fantastic curb appeal as you pull up to the home. The exterior has Architectural precast stone detail, a HUGE paver driveway and clean crisp landscaping throughout. Enter the home through the solid Brazilian Oak front door with leaded & copper glass and you'll notice many details of this home, including 10"+ ceilings throughout, Architectural stone column / detail, crown molding, 6" base molding and an abundance of natural and recessed lighting. A large family room with half bath overlooks the expansive screened patio and pool deck. The master suite is sure to please, and has 2 large walk-in closets. with custom cabinetry. The open kitchen has tons of Select Maple cabinetry, gorgeous granite counters and a walk in pantry also with custom cabinetry. The kitchen overlooks a dining area and another large living area with wood burning fireplace. There are 2 large bedrooms off the living room, each with easy access to a full bath. One bedroom features a built-in Murphy bed to allow dual use of the room. Throughout the whole house you'll find only Pella windows and doors. The massive pool deck has a large volleyball style pool with a fully raised 6 person spa. A Viking Grill area with separate burners, and a newly screened elevated enclosure are perfect for entertaining. Step out of the screened area and you'll find a putting green. The massive 3 Car Garage has tons of built in storage to include 35 feet of custom cabinetry. There are 2 attic areas that have plywood base for additional storage. There's a bedroom off the front of the home that is currently being used as an office, owner is willing to convert back to a 4th bedroom prior to closing. Additional updates include landscape lighting, 2 unit A/C with Spaceguard filtration, Reme Halo air filtration system and generator for one A/C unit and other key appliances, 8ft SOLID WOOD doors throughout, Bahama wood shutters, irrigation system on well, security system, motion lighting. This home is a must see, in a quiet neighborhood, convenient to Gulf Beaches, zoned for highly desirable schools and adjacent to Walsingham park.
Location
State FL
County Pinellas
Community Park Place Estates
Rooms
Other Rooms Den/Library/Office, Family Room, Florida Room, Inside Utility
Interior
Interior Features Ceiling Fans(s), Coffered Ceiling(s), Crown Molding, Kitchen/Family Room Combo, Stone Counters, Walk-In Closet(s)
Heating Central
Cooling Central Air
Flooring Carpet, Tile
Fireplace true
Appliance Cooktop, Dishwasher, Disposal, Refrigerator
Laundry Inside, Laundry Room
Exterior
Exterior Feature Fence, Irrigation System, Lighting
Parking Features Circular Driveway, Driveway, Garage Door Opener
Garage Spaces 3.0
Fence Vinyl
Pool Deck, Gunite, In Ground, Lighting, Screen Enclosure
Utilities Available Cable Connected, Electricity Connected
Roof Type Shingle
Porch Covered, Enclosed
Attached Garage true
Garage true
Private Pool Yes
Building
Lot Description Corner Lot
Story 1
Entry Level One
Foundation Slab
Lot Size Range 1/4 to less than 1/2
Sewer Public Sewer
Water Public
Architectural Style Ranch
Structure Type Block
New Construction false
Schools
Elementary Schools Oakhurst Elementary-Pn
Middle Schools Seminole Middle-Pn
High Schools Seminole High-Pn
Others
Pets Allowed Yes
Senior Community No
Ownership Fee Simple
Monthly Total Fees $25
Acceptable Financing Cash, Conventional, VA Loan
Membership Fee Required Required
Listing Terms Cash, Conventional, VA Loan
Special Listing Condition None
Read Less
Want to know what your home might be worth? Contact us for a FREE valuation!

Our team is ready to help you sell your home for the highest possible price ASAP

© 2025 My Florida Regional MLS DBA Stellar MLS. All Rights Reserved.
Bought with COASTAL PROPERTIES GROUP
GET MORE INFORMATION





