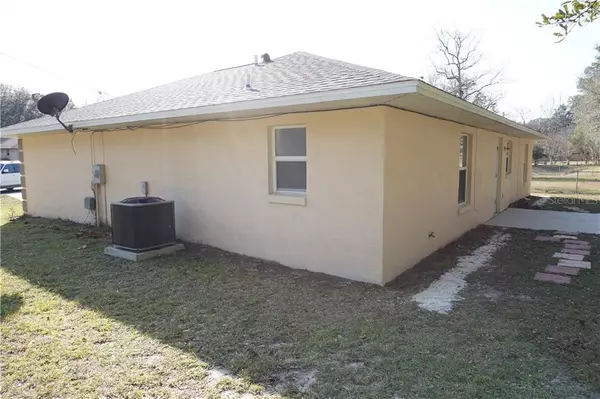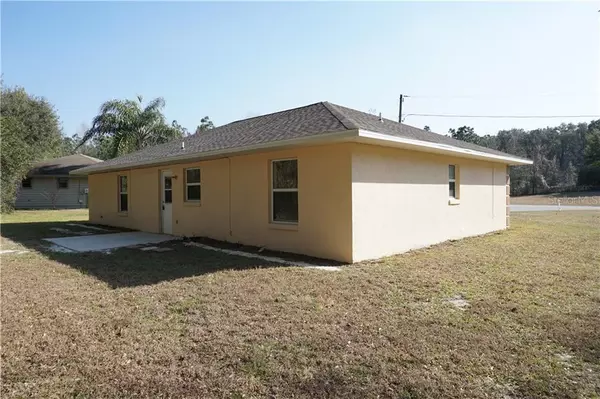$139,000
$142,900
2.7%For more information regarding the value of a property, please contact us for a free consultation.
4635 SE 59TH ST Ocala, FL 34480
3 Beds
2 Baths
1,160 SqFt
Key Details
Sold Price $139,000
Property Type Single Family Home
Sub Type Single Family Residence
Listing Status Sold
Purchase Type For Sale
Square Footage 1,160 sqft
Price per Sqft $119
Subdivision High Pointe
MLS Listing ID OM610604
Sold Date 02/25/21
Bedrooms 3
Full Baths 2
HOA Y/N No
Year Built 1995
Annual Tax Amount $2,246
Lot Size 10,890 Sqft
Acres 0.25
Lot Dimensions 83x130
Property Description
1/21 back on the market since freshly painted inside, new lighting, fans, door knobs, pressure washed, etc. 3/2/2 CBS SE cul-de-sac home in High Pointe. Brand new 30 year architectural roof, new Carrier Heat Pump AC system installed 2 years ago, new hot water heater in 2019 and exterior paint. This split plan home has cathedral ceilings in living room and kitchen. Centrally located and has a greenway access for walking or biking two lots over.
Location
State FL
County Marion
Community High Pointe
Zoning R1
Interior
Interior Features Cathedral Ceiling(s), Ceiling Fans(s), Split Bedroom, Walk-In Closet(s)
Heating Electric, Heat Pump
Cooling Central Air
Flooring Carpet, Vinyl
Fireplace false
Appliance Dishwasher, Range, Refrigerator
Exterior
Exterior Feature Other
Garage Spaces 2.0
Utilities Available Cable Available, Electricity Connected, Phone Available
Roof Type Shingle
Porch Patio
Attached Garage true
Garage true
Private Pool No
Building
Lot Description Cleared, Cul-De-Sac
Story 1
Entry Level One
Foundation Slab
Lot Size Range 1/4 to less than 1/2
Sewer Septic Tank
Water Public
Structure Type Block,Concrete,Stucco
New Construction false
Schools
Elementary Schools Legacy Elementary School
Middle Schools Belleview Middle School
High Schools Forest High School
Others
Senior Community No
Ownership Fee Simple
Acceptable Financing Cash, Conventional, USDA Loan, VA Loan
Listing Terms Cash, Conventional, USDA Loan, VA Loan
Special Listing Condition None
Read Less
Want to know what your home might be worth? Contact us for a FREE valuation!

Our team is ready to help you sell your home for the highest possible price ASAP

© 2024 My Florida Regional MLS DBA Stellar MLS. All Rights Reserved.
Bought with PREFERRED PROP OF CENTRAL/FLA
GET MORE INFORMATION





