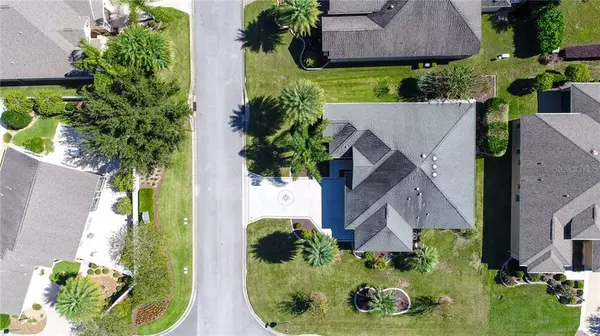$375,000
$379,899
1.3%For more information regarding the value of a property, please contact us for a free consultation.
1805 ASHWOOD RUN The Villages, FL 32162
3 Beds
2 Baths
1,698 SqFt
Key Details
Sold Price $375,000
Property Type Single Family Home
Sub Type Single Family Residence
Listing Status Sold
Purchase Type For Sale
Square Footage 1,698 sqft
Price per Sqft $220
Subdivision Villages Of Sumter
MLS Listing ID G5035298
Sold Date 02/15/21
Bedrooms 3
Full Baths 2
Construction Status Inspections
HOA Y/N No
Year Built 2010
Annual Tax Amount $4,499
Lot Size 9,147 Sqft
Acres 0.21
Property Description
Awesome home with view of the Cane Garden Golf Course. This beautiful 2010 concrete w/stucco finished home is absolutely move in ready! Nestled in the highly sought after Village of Pennecamp. This professionally landscaped homesite features mature palms, stone flower beds & just the right blend of colorful foliage. Home freshly painted inside and out within last 2 years, driveway sealed and stained within last 60 days, major appliances 2 years new, water heater and water softener less than 1 year old. Tile floors professionally cleaned and beautiful, new waterproof luxury plank flooring in 2 bedrooms and living room, 3rd bedroom is tiled. Open floor plan living room, dining room, and kitchen with maple cabinets and pull out shelving, high definition beveled edge laminate counters, under cabinet lighting. This split floor plan features warm colors accentuated by great natural lighting coming in from tall windows...beautiful morning light and patio on cool side of home when late in day and sun is setting. The master bedroom has a generous master closet and an easy access elegant walk in shower in the master bath. The laundry room is tiled with additional cabinets and wash sink. Private rear Lanai has a view of championship Cane Garden Golf-Course. Don't miss this opportunity to make this your retirement dream home!
Corner lot. Private yard with Golf Course view. 2 car plus golf cart garage
Location
State FL
County Sumter
Community Villages Of Sumter
Zoning PUD
Interior
Interior Features Ceiling Fans(s), Open Floorplan, Split Bedroom, Window Treatments
Heating Central, Electric
Cooling Central Air
Flooring Ceramic Tile, Vinyl
Fireplaces Type Electric, Living Room
Fireplace true
Appliance Dishwasher, Dryer, Microwave, Range, Refrigerator, Washer, Water Softener
Exterior
Exterior Feature Other
Parking Features Garage Door Opener, Golf Cart Garage, Golf Cart Parking, Oversized
Garage Spaces 2.0
Community Features Deed Restrictions, Gated, Golf Carts OK, Golf, Pool
Utilities Available Cable Available, Public
Amenities Available Gated, Golf Course, Pool
View Golf Course
Roof Type Shingle
Attached Garage true
Garage true
Private Pool No
Building
Lot Description Corner Lot, Near Golf Course, Paved
Entry Level One
Foundation Slab
Lot Size Range 0 to less than 1/4
Sewer Public Sewer
Water Public
Structure Type Block,Stucco
New Construction false
Construction Status Inspections
Others
Pets Allowed Yes
HOA Fee Include Pool
Senior Community Yes
Ownership Fee Simple
Monthly Total Fees $145
Acceptable Financing Cash, Conventional
Membership Fee Required None
Listing Terms Cash, Conventional
Special Listing Condition None
Read Less
Want to know what your home might be worth? Contact us for a FREE valuation!

Our team is ready to help you sell your home for the highest possible price ASAP

© 2025 My Florida Regional MLS DBA Stellar MLS. All Rights Reserved.
Bought with SALLY LOVE REAL ESTATE INC
GET MORE INFORMATION





