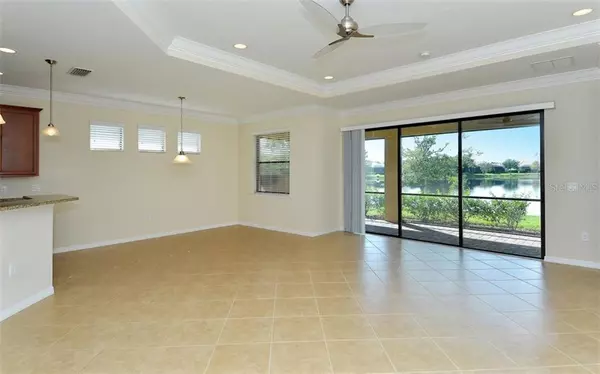$430,000
$435,000
1.1%For more information regarding the value of a property, please contact us for a free consultation.
1219 CIELO CT North Venice, FL 34275
4 Beds
3 Baths
2,575 SqFt
Key Details
Sold Price $430,000
Property Type Single Family Home
Sub Type Single Family Residence
Listing Status Sold
Purchase Type For Sale
Square Footage 2,575 sqft
Price per Sqft $166
Subdivision Willow Chase
MLS Listing ID A4488433
Sold Date 04/06/21
Bedrooms 4
Full Baths 3
HOA Fees $240/mo
HOA Y/N Yes
Year Built 2012
Annual Tax Amount $4,952
Lot Size 6,969 Sqft
Acres 0.16
Property Description
Tile roof, brick paver driveway and a dramatic, two-story entrance portico set the scene for this attractive lakefront home. Great first impressions as you pass through the foyer with its soaring 20ft ceiling and see the expansive, tranquil lake views to the rear. Spacious great room, open to a well-planned kitchen with corner pantry, and open dining/flex room. The, owner's suite enjoys lake views and boasts his-and-hers walk-in closets, bathroom with garden tub, shower and dual vanities. Guest bedroom with walk-in closet is located off to the side of the house and adjacent to a full bathroom. Upstairs, family or guests can be afforded additional privacy in two additional bedrooms and a bathroom. Many upgrades including tray ceilings, crown molding, wood cabinets, granite countertops, brand new carpet, rough-in for outdoor kitchen on the paved lanai, epoxy garage floor. Lots of space on the lanai from which to enjoy watching wildlife during the day and endless sunsets as the evenings draw in. Willow Chase is a resort-style gated community with a heated pool, fully equipped fitness room, meeting room, gazebo, basketball and tennis courts. Low HOA fees include yard maintenance. Perfect location with easy access to I-75, Venice area beaches and attractions.
Location
State FL
County Sarasota
Community Willow Chase
Zoning RSF4
Rooms
Other Rooms Den/Library/Office, Great Room, Inside Utility
Interior
Interior Features High Ceilings, Open Floorplan, Solid Surface Counters, Stone Counters, Tray Ceiling(s), Walk-In Closet(s)
Heating Electric
Cooling Central Air
Flooring Carpet, Ceramic Tile
Furnishings Unfurnished
Fireplace false
Appliance Dishwasher, Disposal, Electric Water Heater, Microwave, Range
Exterior
Exterior Feature Sliding Doors
Parking Features Garage Door Opener
Garage Spaces 2.0
Pool Heated
Community Features Association Recreation - Owned, Deed Restrictions, Fitness Center, Gated, Playground, Pool, Tennis Courts
Utilities Available Cable Available, Electricity Connected, Public, Sprinkler Recycled, Street Lights
Amenities Available Fitness Center, Gated, Maintenance, Playground, Tennis Court(s)
Waterfront Description Lake
View Y/N 1
View Water
Roof Type Tile
Porch Deck, Patio, Porch, Screened
Attached Garage true
Garage true
Private Pool No
Building
Lot Description In County, Paved
Entry Level Two
Foundation Slab
Lot Size Range 0 to less than 1/4
Builder Name D R Horton
Sewer Public Sewer
Water Public
Structure Type Block,Stucco,Wood Frame
New Construction false
Schools
Elementary Schools Laurel Nokomis Elementary
Middle Schools Laurel Nokomis Middle
High Schools Venice Senior High
Others
Pets Allowed Yes
HOA Fee Include Pool,Maintenance Grounds,Recreational Facilities
Senior Community No
Pet Size Extra Large (101+ Lbs.)
Ownership Fee Simple
Monthly Total Fees $240
Acceptable Financing Cash, Conventional, FHA, VA Loan
Membership Fee Required Required
Listing Terms Cash, Conventional, FHA, VA Loan
Num of Pet 4
Special Listing Condition None
Read Less
Want to know what your home might be worth? Contact us for a FREE valuation!

Our team is ready to help you sell your home for the highest possible price ASAP

© 2024 My Florida Regional MLS DBA Stellar MLS. All Rights Reserved.
Bought with KELLER WILLIAMS ISLAND LIFE
GET MORE INFORMATION





