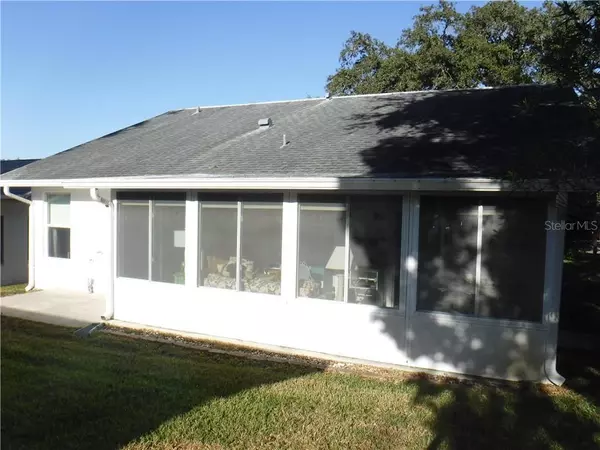$179,900
$179,900
For more information regarding the value of a property, please contact us for a free consultation.
10641 MIRA VISTA DR Port Richey, FL 34668
2 Beds
2 Baths
1,317 SqFt
Key Details
Sold Price $179,900
Property Type Single Family Home
Sub Type Single Family Residence
Listing Status Sold
Purchase Type For Sale
Square Footage 1,317 sqft
Price per Sqft $136
Subdivision San Clemente Village
MLS Listing ID W7829977
Sold Date 02/05/21
Bedrooms 2
Full Baths 2
HOA Fees $50/mo
HOA Y/N Yes
Year Built 1977
Annual Tax Amount $1,649
Lot Size 5,227 Sqft
Acres 0.12
Property Description
WOW! is what you will say when you walk into this open concept! The beautiful engineered hardwood floors enhance the living area and then your eye is drawn immediately to the wonderful laid out kitchen. Solid wood cabinets, granite counter tops, center island for flow.The living room and dining area are also included in the open kitchen layout. No wasted space in this home as utility room is also included in the kitchen hallway. And then there's the cheery Florida room with natural light making the whole house bright and cozy! Guest bathroom has been tastefully upgraded. New water softener ,new seamless gutters, new windows for easy maintenance. Extra concrete for ample parking and no flood insurance required as home sits high and dry. Access to the best kept secret in Pasco County , Timber Oaks clubhouse where there are arts and crafts, sewing, computer, card rooms, stage and party room for dances and events, exercise room and a gorgeous heated pool and spa overlooking a little lake with a pier . Tennis courts, shuffle boards all for $50 a month! This home is your perfect winter retreat or your forever home! Come live the Florida lifestyle in this active 55+ community!
Location
State FL
County Pasco
Community San Clemente Village
Zoning PUD
Rooms
Other Rooms Florida Room, Inside Utility
Interior
Interior Features Ceiling Fans(s), Living Room/Dining Room Combo, Open Floorplan, Solid Wood Cabinets, Walk-In Closet(s), Window Treatments
Heating Central, Electric, Heat Pump
Cooling Central Air
Flooring Carpet, Ceramic Tile, Hardwood
Fireplace false
Appliance Dishwasher, Dryer, Electric Water Heater, Microwave, Range, Refrigerator, Washer, Water Softener
Laundry Inside
Exterior
Exterior Feature Rain Gutters, Sliding Doors
Garage Spaces 1.0
Community Features Deed Restrictions
Utilities Available Cable Connected, Electricity Connected, Public, Sewer Connected, Street Lights, Water Connected
Amenities Available Clubhouse, Fence Restrictions, Fitness Center, Pool, Recreation Facilities, Shuffleboard Court, Spa/Hot Tub, Tennis Court(s)
Roof Type Shingle
Porch Front Porch
Attached Garage true
Garage true
Private Pool No
Building
Lot Description In County, Paved
Story 1
Entry Level One
Foundation Slab
Lot Size Range 0 to less than 1/4
Sewer Public Sewer
Water Public
Architectural Style Florida
Structure Type Block,Stucco
New Construction false
Others
Pets Allowed Yes
HOA Fee Include Pool,Pool,Recreational Facilities
Senior Community Yes
Ownership Fee Simple
Monthly Total Fees $50
Acceptable Financing Cash, Conventional
Membership Fee Required Required
Listing Terms Cash, Conventional
Special Listing Condition None
Read Less
Want to know what your home might be worth? Contact us for a FREE valuation!

Our team is ready to help you sell your home for the highest possible price ASAP

© 2025 My Florida Regional MLS DBA Stellar MLS. All Rights Reserved.
Bought with FLORIDA REAL ESTATE INC
GET MORE INFORMATION





