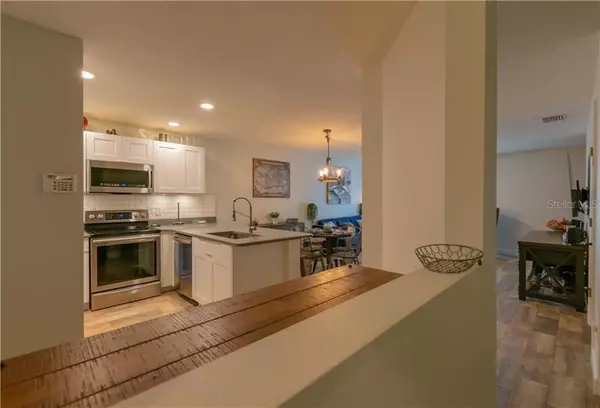$210,000
$205,000
2.4%For more information regarding the value of a property, please contact us for a free consultation.
4524 WINDING RIVER WAY Land O Lakes, FL 34639
3 Beds
3 Baths
1,536 SqFt
Key Details
Sold Price $210,000
Property Type Townhouse
Sub Type Townhouse
Listing Status Sold
Purchase Type For Sale
Square Footage 1,536 sqft
Price per Sqft $136
Subdivision Edgewater At Grand Oaks Ph 02
MLS Listing ID T3284517
Sold Date 02/22/21
Bedrooms 3
Full Baths 2
Half Baths 1
Construction Status Inspections
HOA Fees $180/mo
HOA Y/N Yes
Year Built 2005
Annual Tax Amount $1,272
Lot Size 1,306 Sqft
Acres 0.03
Property Description
360-DEGREE VIRTUAL TOUR AVAILABLE! WOW this is the nicest home in the neighborhood! Beautifully renovated, this home is move-in ready and a wonderful opportunity for someone who is looking to buy a spacious 3 bedroom, 2.5 bathroom, 1 car garage home in a great area. Located only minutes from the Shoppes at Wiregrass, the Tampa Premium Outlet Mall, The Grove, and I-75, this home is perfectly situated with everything you'll need close by. The community is well-maintained and the low HOA fees cover access to the community pool, roof replacement, repainting of the homes, exterior pest control, and ground maintenance. With all the beautiful updates the current owner has done, this home feels so luxurious. Downstairs the kitchen has been fully renovated with white shaker cabinets, gray quartz counters, white subway tile backsplash, undercabinet lighting, and all the stainless steel appliances are included (door-in-door refrigerator, never-used dishwasher, microwave, and range). The kitchen has plenty of cabinet space as well as a pantry, and features an eat-at island that overlooks the living room. The floors downstairs have been replaced with wood-look plank tile flooring, and even the small details like upgraded light fixtures and modern door handles have already been taken care of. The first floor also features a coat closet for extra storage, a convenient half bath, and a one car garage that has plenty of space. Off the living room, the sliding doors open to the patio and a view of mature trees, so there is plenty of privacy behind the home for relaxing outside. Upstairs features top-quality laminate flooring on the stair steps, hallway, and through all three bedrooms. The laundry closet is also upstairs and the home comes with the upgraded washer and dryer set. The master bedroom has its own en-suite bathroom with extended vanity, tub/shower combo, and walk-in closet. The other two bedrooms are nicely sized as well (the convenient wall cabinets in the second bedroom also stay with the home!), and there is a linen closet in the upstairs hallway. The Ring doorbell is also included! The AC unit was recently serviced by a licensed technician and is in good working order, and the roof was replaced by the HOA in 2019, so there is nothing you need to do to this home except move in!
Location
State FL
County Pasco
Community Edgewater At Grand Oaks Ph 02
Zoning MPUD
Interior
Interior Features Ceiling Fans(s), Kitchen/Family Room Combo, Open Floorplan, Stone Counters, Thermostat, Walk-In Closet(s), Window Treatments
Heating Heat Pump
Cooling Central Air
Flooring Ceramic Tile, Laminate
Fireplace false
Appliance Dishwasher, Disposal, Dryer, Microwave, Range, Refrigerator, Washer
Laundry Inside, Laundry Closet, Upper Level
Exterior
Exterior Feature Rain Gutters, Sidewalk, Sliding Doors
Parking Features Driveway
Garage Spaces 1.0
Community Features Deed Restrictions, Pool, Sidewalks, Special Community Restrictions
Utilities Available Cable Available, Electricity Connected, Fiber Optics, Phone Available, Public, Sewer Connected, Street Lights, Water Connected
Amenities Available Fence Restrictions, Pool, Vehicle Restrictions
View Trees/Woods
Roof Type Shingle
Porch Patio
Attached Garage true
Garage true
Private Pool No
Building
Lot Description In County, Sidewalk, Paved
Story 2
Entry Level Two
Foundation Slab
Lot Size Range 0 to less than 1/4
Builder Name Centex
Sewer Public Sewer
Water Public
Structure Type Block,Stucco,Wood Frame
New Construction false
Construction Status Inspections
Schools
Elementary Schools Veterans Elementary School
Middle Schools Cypress Creek Middle School
Others
Pets Allowed Yes
HOA Fee Include Pool,Escrow Reserves Fund,Maintenance Structure,Maintenance Grounds,Management,Pest Control,Pool
Senior Community No
Pet Size Extra Large (101+ Lbs.)
Ownership Fee Simple
Monthly Total Fees $180
Acceptable Financing Cash, Conventional
Membership Fee Required Required
Listing Terms Cash, Conventional
Num of Pet 3
Special Listing Condition None
Read Less
Want to know what your home might be worth? Contact us for a FREE valuation!

Our team is ready to help you sell your home for the highest possible price ASAP

© 2024 My Florida Regional MLS DBA Stellar MLS. All Rights Reserved.
Bought with ROBERT SLACK LLC
GET MORE INFORMATION





