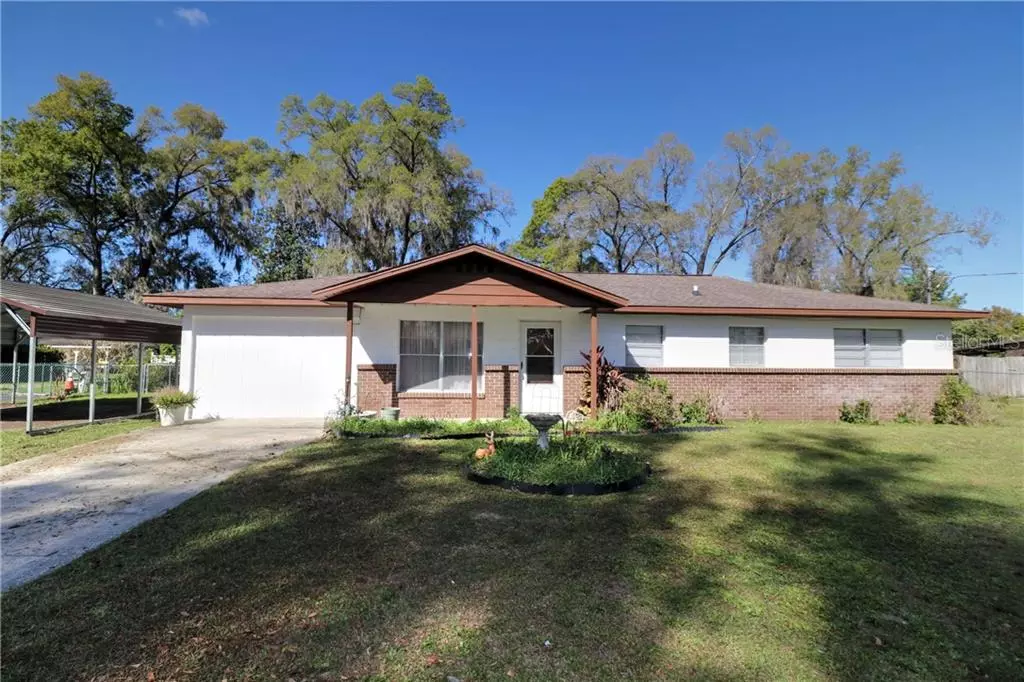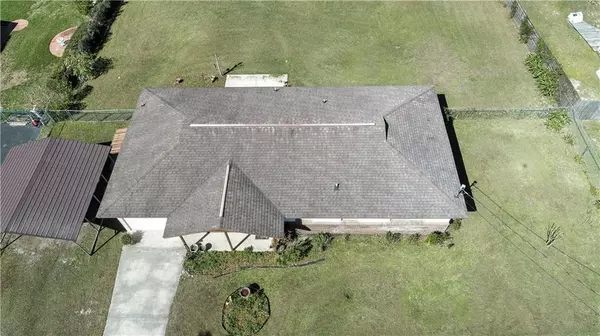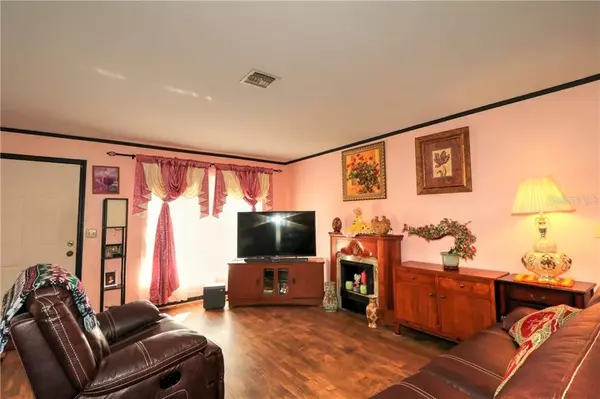$167,000
$175,000
4.6%For more information regarding the value of a property, please contact us for a free consultation.
4700 NE 20TH AVE Ocala, FL 34479
3 Beds
2 Baths
1,288 SqFt
Key Details
Sold Price $167,000
Property Type Single Family Home
Sub Type Single Family Residence
Listing Status Sold
Purchase Type For Sale
Square Footage 1,288 sqft
Price per Sqft $129
Subdivision Fore Acres
MLS Listing ID OM616804
Sold Date 05/05/21
Bedrooms 3
Full Baths 2
Construction Status Inspections
HOA Y/N No
Year Built 1978
Annual Tax Amount $988
Lot Size 0.340 Acres
Acres 0.34
Lot Dimensions 115x130
Property Description
3 OR 4 BDRM CONCRETE BLOCK HOME WITH FULLY FENCED .34 ACRE YARD THAT BACKS UP TO A 36 ACRE PROPERTY FOR MAXIMUM PRIVACY!! TONS OF POSSIBILITIES…CURRENTLY BEING USED AS A 3 BDRM 2 BATH HOME BUT HAS AN ADDITIONAL BDRM WITH IT'S OWN ENTRANCE CURRENTLY USED FOR STORAGE AND OFFICE NOT INCLUDED IN THE SQUARE FOOTAGE! EASY CARE LAMINATE FLOORING THROUGHOUT MAIN PART OF HOME AND CARPET IN FLEX ROOM. KITCHEN HAS A TON OF STORAGE AND COUNTERSPACE AND IS ADJACENT TO THE DINING AREA. HALL BATH HAS BEEN NICELY UPDATED. GLASS SLIDERS LEAD TO THE LARGE FENCED YARD AND A DETACHED GARAGE FOR LAWNMOWER, YARD EQUIPEMENT OR WHATEVER YOU NEED TO STORE.
Location
State FL
County Marion
Community Fore Acres
Zoning R1
Rooms
Other Rooms Den/Library/Office, Inside Utility
Interior
Interior Features Ceiling Fans(s), Living Room/Dining Room Combo, Open Floorplan, Solid Wood Cabinets
Heating Central, Electric
Cooling Central Air
Flooring Carpet, Ceramic Tile, Laminate
Furnishings Unfurnished
Fireplace false
Appliance Microwave, Range, Refrigerator
Laundry Inside, Laundry Room
Exterior
Exterior Feature Fence, Sliding Doors
Parking Features Covered, Driveway
Garage Spaces 1.0
Fence Chain Link
Utilities Available Cable Available, Electricity Connected, Water Connected
Roof Type Shingle
Porch Covered, Front Porch, Patio
Attached Garage true
Garage true
Private Pool No
Building
Lot Description Paved
Story 1
Entry Level One
Foundation Slab
Lot Size Range 1/4 to less than 1/2
Sewer Septic Tank
Water Public
Architectural Style Ranch
Structure Type Block,Concrete
New Construction false
Construction Status Inspections
Schools
Elementary Schools Oakcrest Elementary School
Middle Schools Howard Middle School
High Schools Vanguard High School
Others
Senior Community No
Ownership Fee Simple
Acceptable Financing Cash, Conventional
Listing Terms Cash, Conventional
Special Listing Condition None
Read Less
Want to know what your home might be worth? Contact us for a FREE valuation!

Our team is ready to help you sell your home for the highest possible price ASAP

© 2024 My Florida Regional MLS DBA Stellar MLS. All Rights Reserved.
Bought with EXP REALTY LLC
GET MORE INFORMATION





