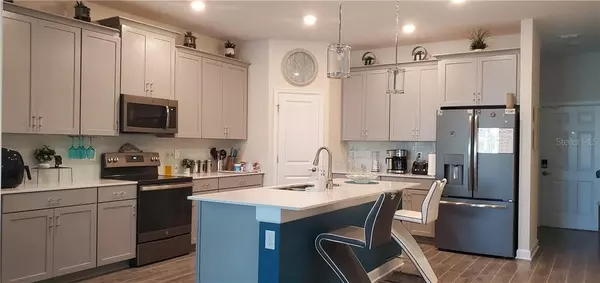$325,000
$320,000
1.6%For more information regarding the value of a property, please contact us for a free consultation.
2154 CAMDEN LOOP Davenport, FL 33837
3 Beds
2 Baths
2,082 SqFt
Key Details
Sold Price $325,000
Property Type Single Family Home
Sub Type Single Family Residence
Listing Status Sold
Purchase Type For Sale
Square Footage 2,082 sqft
Price per Sqft $156
Subdivision Camden Park 50'S Solar
MLS Listing ID S5048094
Sold Date 05/13/21
Bedrooms 3
Full Baths 2
Construction Status Appraisal,Inspections
HOA Fees $130/qua
HOA Y/N Yes
Year Built 2018
Annual Tax Amount $1,036
Lot Size 6,098 Sqft
Acres 0.14
Property Description
This Amazing property with a lake view is moving ready. The impressive open kitchen overlooks the combination dinning and family rooms. The spacious master suite includes a separate bathtub and shower as well as his and her sink. Enjoy the added space of a flex room. The kitchen is coming with 42" wood cabinetry, quartz counter tops in both kitchen and bathrooms, slate appliances and state of the art security system. Enjoy your mornings and sunsets with a beautiful lake view in a covered lanai. The community of Providence offering 24 hrs manned gated, Golf Club, Fitness Center, Tennis Courts, Pool, Lap Pool, Walking Trails, Dog Park, Restaurant, Pro Shop and much more. Minutes from Mayor Highways and Theme Parks. This community is Solar. Buyer agree that solar panels must be transferred at closing. Also the Buyer understand that debt on the solar panel is not included in the sales price. Lamps ,fans and additional security system is not included on the sales. Please use mask during the showing. Owner Occupied.
Location
State FL
County Polk
Community Camden Park 50'S Solar
Zoning P-D
Rooms
Other Rooms Den/Library/Office
Interior
Interior Features In Wall Pest System, Open Floorplan, Pest Guard System, Solid Wood Cabinets, Stone Counters, Walk-In Closet(s)
Heating Central, Electric, Solar
Cooling Central Air
Flooring Carpet, Ceramic Tile
Furnishings Unfurnished
Fireplace false
Appliance Dishwasher, Disposal, Dryer, Microwave, Range, Refrigerator, Washer
Laundry Laundry Room
Exterior
Exterior Feature Irrigation System, Sliding Doors
Garage Spaces 2.0
Community Features Deed Restrictions, Fitness Center, Gated, Golf, Park, Playground, Pool, Tennis Courts
Utilities Available Cable Available, Electricity Connected, Sewer Connected, Solar, Sprinkler Recycled, Water Connected
Amenities Available Fitness Center, Gated
View Y/N 1
View Water
Roof Type Shingle
Porch Rear Porch, Screened
Attached Garage true
Garage true
Private Pool No
Building
Entry Level One
Foundation Slab
Lot Size Range 0 to less than 1/4
Sewer Public Sewer
Water Public
Structure Type Block,Stucco
New Construction false
Construction Status Appraisal,Inspections
Schools
Elementary Schools Loughman Oaks Elem
Middle Schools Boone Middle
High Schools Ridge Community Senior High
Others
Pets Allowed Breed Restrictions, Yes
HOA Fee Include 24-Hour Guard
Senior Community No
Ownership Fee Simple
Monthly Total Fees $130
Acceptable Financing Cash, Conventional, FHA, VA Loan
Membership Fee Required Required
Listing Terms Cash, Conventional, FHA, VA Loan
Special Listing Condition None
Read Less
Want to know what your home might be worth? Contact us for a FREE valuation!

Our team is ready to help you sell your home for the highest possible price ASAP

© 2025 My Florida Regional MLS DBA Stellar MLS. All Rights Reserved.
Bought with FREEMAN REALTY SOLUTIONS LLC
GET MORE INFORMATION





