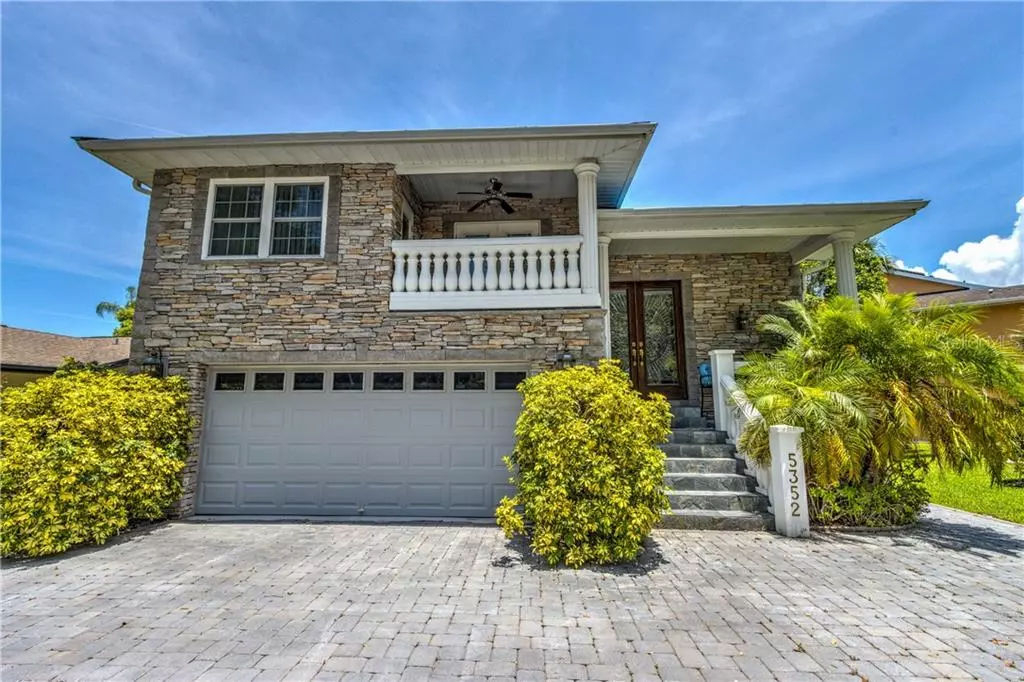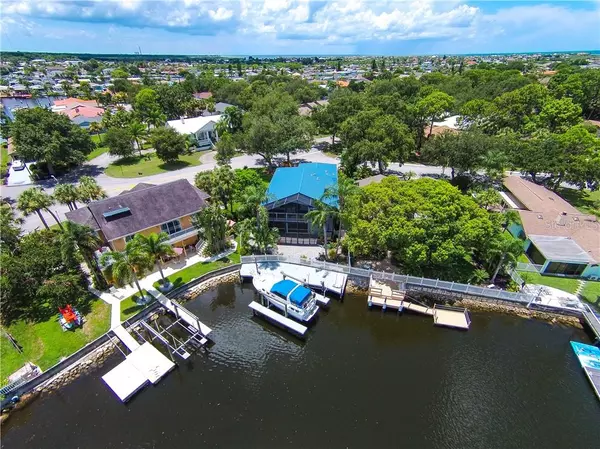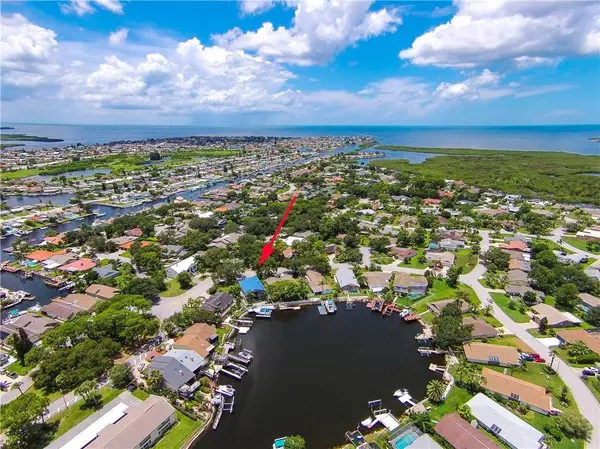$665,000
$695,000
4.3%For more information regarding the value of a property, please contact us for a free consultation.
5352 DAHLGREN DR New Port Richey, FL 34652
5 Beds
3 Baths
3,194 SqFt
Key Details
Sold Price $665,000
Property Type Single Family Home
Sub Type Single Family Residence
Listing Status Sold
Purchase Type For Sale
Square Footage 3,194 sqft
Price per Sqft $208
Subdivision Gulf Harbors Woodlands
MLS Listing ID U8091948
Sold Date 05/19/21
Bedrooms 5
Full Baths 3
HOA Fees $79/qua
HOA Y/N Yes
Year Built 1988
Annual Tax Amount $4,608
Lot Size 7,405 Sqft
Acres 0.17
Property Description
This renovated waterfront home is nestled on a quiet street canopied by majestic oaks and boasts direct and open gulf access from its large dock and 10K lbs capacity boatlift! This home is one of the standout homes located in the highly desirable and sought-after Gulf Harbors Woodlands manicured community. As you arrive you are immediately taken by this home's impressive presence with its large paved driveway and flagstone clad exterior motif and stone balusters enclosed balconies! As you enter through the custom double leaded glass doors you feel welcomed by the warmth of the foyer and the inlaid stained glass decor of the staircase banister. Landing on the main living level, you are taken by the wide-open Great Room and immediate view of the waterfront. The designer floor tiling creates an impressive statement of style and beauty. The sliding glass doors offer a panoramic view of the expansive waterfront view of the large basin and flows out to the large screen enclosed second-level porch. The spacious Kitchen boasts an eat-in dining area, exotic granite countertops, solid wood cabinets and an abundance of cabinet space. The separate dining room area will provide the perfect ambience for those special occasions! You discover the large Master Suite is set off to the side and rear of this home to add to its privacy and provides an amazing waterfront view and includes walk-in closets and its own private access to the porch via sliding glass doors. The Master Bathroom has vessel mounted stone sinks on a granite top and solid wood vanity and walk-in shower. Two additional gracious Guest Bedrooms are also located on this second level both having its own access to the front balcony. The full Guest Bathroom includes a double vanity with stone vessel mounted sinks, granite tops, solid wood vanity, and tub. Downstairs you'll find an abundance of finished bonus living area, and although not fully insurable, it is fully enjoyable being finished out as a large Family Room with Fireplace, gorgeous custom wood wet bar with refrigerator and two large Guest Bedrooms! A full Bathroom with a large tub and beautiful designer tile and trim. Double doors provide full access to the screen enclosed and covered paved lania where you'll find a private hot tub. The large dock with its boatlift provides deep and unimpeded full gulf access and will be your launchpad to endless tropical adventures as you head out to the several sugar sand tropical islands just offshore or to your favorite fishing hotspot! Many, many high-quality upgrades including a very young, long-life metal roof. Gulf Harbors Woodlands is a wonderful community where friendly neighbors welcome and look after each other and offers private tennis courts, a large heated pool, a recently renovated clubhouse and pool-side bathrooms with private showers, a private boat ramp and dock, and optional membership to Gulf Harbors beautiful sandy, private beach overlooking Anclote Key on the Gulf of Mexico! Easy commutes into Tampa, Tampa International Airport, Saint Petersburg, and Clearwater. Make your appointment to see this impressive waterfront home today!
Location
State FL
County Pasco
Community Gulf Harbors Woodlands
Zoning R4
Rooms
Other Rooms Bonus Room, Den/Library/Office, Family Room, Great Room, Inside Utility
Interior
Interior Features Ceiling Fans(s), Open Floorplan, Solid Surface Counters, Solid Wood Cabinets, Stone Counters, Walk-In Closet(s), Wet Bar, Window Treatments
Heating Central, Electric, Heat Pump
Cooling Central Air
Flooring Carpet, Ceramic Tile
Fireplaces Type Electric, Family Room
Fireplace true
Appliance Bar Fridge, Dishwasher, Disposal, Dryer, Electric Water Heater, Microwave, Range, Range Hood, Refrigerator, Washer
Laundry Inside, Laundry Room, Upper Level
Exterior
Exterior Feature Balcony, Fence, French Doors, Irrigation System, Rain Gutters, Sliding Doors
Parking Features Driveway, Garage Door Opener, Oversized
Garage Spaces 2.0
Fence Vinyl
Community Features Association Recreation - Owned, Boat Ramp, Deed Restrictions, Pool, Tennis Courts, Water Access, Waterfront
Utilities Available BB/HS Internet Available, Electricity Connected, Fiber Optics, Public, Sewer Connected, Street Lights, Underground Utilities
Amenities Available Clubhouse, Dock, Fence Restrictions, Pool, Private Boat Ramp, Recreation Facilities, Tennis Court(s)
Waterfront Description Canal - Saltwater
View Y/N 1
Water Access 1
Water Access Desc Canal - Saltwater,Gulf/Ocean
View Water
Roof Type Metal
Porch Enclosed, Patio, Rear Porch, Screened
Attached Garage true
Garage true
Private Pool No
Building
Lot Description FloodZone
Story 1
Entry Level Two
Foundation Stem Wall
Lot Size Range 0 to less than 1/4
Sewer Public Sewer
Water Public
Architectural Style Contemporary, Elevated
Structure Type Block,Stucco
New Construction false
Schools
Middle Schools Gulf Middle-Po
High Schools Gulf High-Po
Others
Pets Allowed Yes
HOA Fee Include Recreational Facilities
Senior Community No
Ownership Fee Simple
Monthly Total Fees $79
Acceptable Financing Cash, Conventional, FHA, VA Loan
Membership Fee Required Required
Listing Terms Cash, Conventional, FHA, VA Loan
Special Listing Condition None
Read Less
Want to know what your home might be worth? Contact us for a FREE valuation!

Our team is ready to help you sell your home for the highest possible price ASAP

© 2024 My Florida Regional MLS DBA Stellar MLS. All Rights Reserved.
Bought with CENTURY 21 LIST WITH BEGGINS
GET MORE INFORMATION





