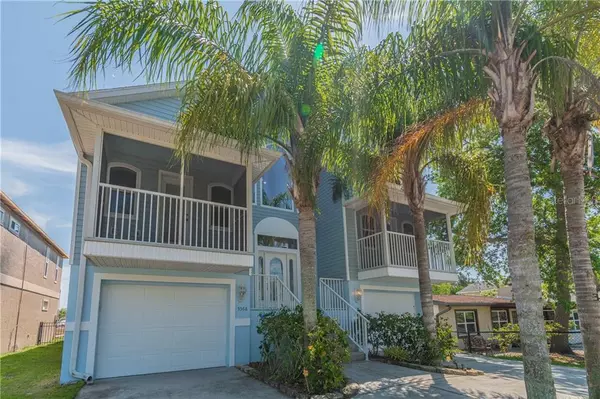$630,000
$674,900
6.7%For more information regarding the value of a property, please contact us for a free consultation.
5568 FRANCES AVE New Port Richey, FL 34653
4 Beds
5 Baths
2,358 SqFt
Key Details
Sold Price $630,000
Property Type Single Family Home
Sub Type Single Family Residence
Listing Status Sold
Purchase Type For Sale
Square Footage 2,358 sqft
Price per Sqft $267
Subdivision Riverview Terrace Rep
MLS Listing ID W7832074
Sold Date 05/19/21
Bedrooms 4
Full Baths 3
Half Baths 2
Construction Status Inspections
HOA Y/N No
Year Built 2005
Annual Tax Amount $5,779
Lot Size 8,712 Sqft
Acres 0.2
Property Description
Tri-level WATERFRONT with GULF ACCESS! 4 Bedroom, 3 Full Baths, 2 Half Baths, with a POOL, DOCK and 10,000 POUND BOAT LIFT! This Key West design home is elevated and situated on a quiet dead-end street. Featuring 4 Bedrooms, 3 of those Bedrooms boast En Suite Bathrooms. Beautiful 'Old Florida' setting with GULF ACCESS and short walk to Frances Avenue Park. A marble floored Foyer entry leads up the Oak stairs to the second level Great Room with SOARING vaulted ceilings and Oak wood floors. Bright kitchen with solid surface countertops and a walk-in pantry. Natural light streams in the sliding doors and clerestory windows of the adjacent Dining Room. A cozy gas FIREPLACE with granite surround warms the space. The screened balcony beyond spans the entire width of the home and overlooks the PRIVATE POOL, LANAI with concrete pavers, view of the Pithlachascotee River, and mature landscaping. The spacious Master Suite has two walk-in closets and En Suite Bathroom featuring SLATE floors, GARDEN BATHTUB, DUAL SINKS, SHOWER, and private water closet. The additional bedroom on the second level leads to a private screened BALCONY through a single French door. TWO Master Suites are on the third level, one En Suite bathroom has a tub and tiled shower combination, and the other En Suite bathroom has a tiled shower. A private screened BALCONY extends beyond sliding doors. Separate Laundry Room with utility sink and Powder Bath with marble floor and wainscot also on the second level. Two extended garage spaces and EXTRA-LARGE storage area on the ground level! Convenient POOL BATH. 53.65 FEET of WATER FRONTAGE. Great fishing off the dock! 45 minute boat ride to the Gulf! NEW VINYL SIDING in 2020. Dimensional Shingle Roof. NEW waterline TILE and pool COPING in 2021. Whole house intercom system. No HOA fees. First time this custom home has been available since the original owners purchased as a new build in 2005. Don't miss the boat on this one!
Location
State FL
County Pasco
Community Riverview Terrace Rep
Zoning R3
Interior
Interior Features Ceiling Fans(s), Crown Molding, High Ceilings, Kitchen/Family Room Combo, Solid Surface Counters, Thermostat, Vaulted Ceiling(s), Walk-In Closet(s), Window Treatments
Heating Central, Electric, Heat Pump, Zoned
Cooling Central Air, Zoned
Flooring Carpet, Ceramic Tile, Marble, Wood
Fireplaces Type Gas, Family Room, Non Wood Burning
Furnishings Unfurnished
Fireplace true
Appliance Dishwasher, Disposal, Dryer, Electric Water Heater, Microwave, Range, Refrigerator, Washer, Water Softener
Laundry Inside, Laundry Room
Exterior
Exterior Feature Balcony, Fence, French Doors, Irrigation System, Lighting, Outdoor Grill, Rain Gutters, Sliding Doors, Sprinkler Metered
Parking Features Driveway, Garage Door Opener, Ground Level, Off Street, Oversized, Workshop in Garage
Garage Spaces 2.0
Fence Other
Pool Heated, In Ground, Lighting, Outside Bath Access, Pool Sweep, Self Cleaning, Tile
Utilities Available BB/HS Internet Available, Cable Connected, Electricity Connected, Public, Sewer Connected, Sprinkler Meter, Water Connected
Waterfront Description River Front
View Y/N 1
Water Access 1
Water Access Desc Gulf/Ocean to Bay,River
View Pool, Water
Roof Type Shingle
Porch Covered, Front Porch, Rear Porch, Screened
Attached Garage true
Garage true
Private Pool Yes
Building
Lot Description City Limits, Street Dead-End, Paved
Story 3
Entry Level Three Or More
Foundation Slab
Lot Size Range 0 to less than 1/4
Sewer Public Sewer
Water Public
Architectural Style Elevated, Florida, Key West
Structure Type Block,Stucco,Vinyl Siding
New Construction false
Construction Status Inspections
Others
Senior Community No
Ownership Fee Simple
Acceptable Financing Cash, Conventional, FHA, USDA Loan, VA Loan
Listing Terms Cash, Conventional, FHA, USDA Loan, VA Loan
Special Listing Condition None
Read Less
Want to know what your home might be worth? Contact us for a FREE valuation!

Our team is ready to help you sell your home for the highest possible price ASAP

© 2024 My Florida Regional MLS DBA Stellar MLS. All Rights Reserved.
Bought with RE/MAX ADVANTAGE REALTY
GET MORE INFORMATION





