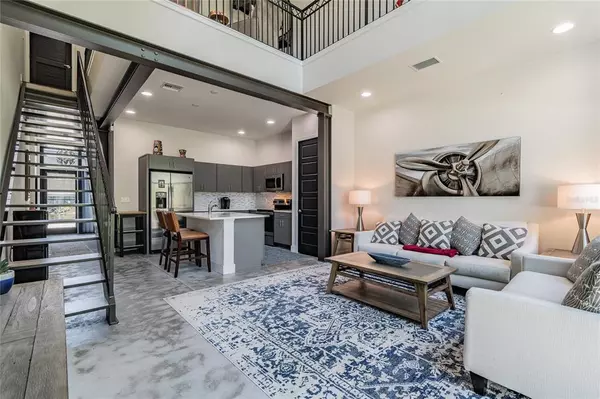$395,000
$389,900
1.3%For more information regarding the value of a property, please contact us for a free consultation.
4224 GAUGE LINE LOOP Tampa, FL 33624
2 Beds
2 Baths
1,404 SqFt
Key Details
Sold Price $395,000
Property Type Townhouse
Sub Type Townhouse
Listing Status Sold
Purchase Type For Sale
Square Footage 1,404 sqft
Price per Sqft $281
Subdivision Carrollwood Crossings 2
MLS Listing ID O5939122
Sold Date 05/25/21
Bedrooms 2
Full Baths 2
Construction Status Financing,Inspections
HOA Fees $200/mo
HOA Y/N Yes
Year Built 2017
Annual Tax Amount $3,856
Lot Size 871 Sqft
Acres 0.02
Property Description
If you are looking for a unique, modern place to call home, then these townhomes are a perfect fit! Inspired by the clean lines and sophistication of Modern Architecture, Gauge Line Lofts is a one-of-a-kind private, gated community located in the heart of Tampa Bay. This 2 bedroom, 2 bath loft boasts over 1400 sq ft, 20-foot floor-to-ceiling commercial-grade hurricane windows, 30 feet of custom block construction, 12-foot ceilings, an open tread spiral staircase, and a third-floor fully-furnished rooftop lounge that your friends will love! The stunning kitchen has stainless steel appliances, an island, and is loaded with tons of upgrades including the range hood, drawer style microwave, taller cabinets, and 8-foot doors. The great room has the most magnificent floor-to-ceiling glass windows allowing for tons of natural light to flow throughout the home together with a spectacular waterfront view! The master bedroom has a spacious walk-in closet with custom-built shelving and an adjoining bathroom with dual sinks, and a walk-in shower. The master bedroom and open loft area are located on the second floor and have been outfitted with luxury vinyl flooring which matches the staircase treads. The washer and dryer closet includes an LG wi-fi washer and dryer and is located near the master bedroom, making laundry a breeze. The first-floor bedroom is perfect for guests or an office and has an adjoining bathroom with a tub shower combo. All quartz countertops match throughout the home as well as the dark cabinetry. Numerous upgrades include new Restoration Hardware lighting throughout, smart switches, new hardware throughout, new water softener, upgraded faucets and showers, and bathtub trim, upgraded backsplash, island tile, and custom industrial entertainment center with shelving, perfect for any TV. The rooftop lounge has beautiful treetop views overlooking a conservation area, has lots of privacy, and includes a Char-Broil 3-burner grill, outdoor sectional, fire pit, and outdoor dining set. This loft also comes with reserved covered parking. This luxury community has a pool, guest parking, and is centrally located with easy access to shopping and dining. Call me today to schedule a private showing!
Location
State FL
County Hillsborough
Community Carrollwood Crossings 2
Zoning PD
Interior
Interior Features Built-in Features, Cathedral Ceiling(s), Ceiling Fans(s), High Ceilings, Kitchen/Family Room Combo, Living Room/Dining Room Combo, Solid Surface Counters, Solid Wood Cabinets, Split Bedroom, Thermostat, Window Treatments
Heating Electric
Cooling Central Air
Flooring Concrete, Hardwood
Fireplace false
Appliance Dishwasher, Disposal, Microwave, Range
Exterior
Exterior Feature Fence, Outdoor Grill
Community Features Gated, Pool
Utilities Available BB/HS Internet Available, Cable Available, Electricity Available, Phone Available
View Garden, Trees/Woods
Roof Type Other
Porch Porch
Garage false
Private Pool No
Building
Entry Level Three Or More
Foundation Slab
Lot Size Range 0 to less than 1/4
Sewer Public Sewer
Water Public
Structure Type Stucco
New Construction false
Construction Status Financing,Inspections
Others
Pets Allowed Size Limit, Yes
HOA Fee Include Maintenance Structure,Maintenance Grounds,Maintenance
Senior Community No
Pet Size Extra Large (101+ Lbs.)
Ownership Fee Simple
Monthly Total Fees $200
Acceptable Financing Cash, Conventional, VA Loan
Membership Fee Required Required
Listing Terms Cash, Conventional, VA Loan
Num of Pet 2
Special Listing Condition None
Read Less
Want to know what your home might be worth? Contact us for a FREE valuation!

Our team is ready to help you sell your home for the highest possible price ASAP

© 2025 My Florida Regional MLS DBA Stellar MLS. All Rights Reserved.
Bought with SMITH & ASSOCIATES REAL ESTATE
GET MORE INFORMATION





