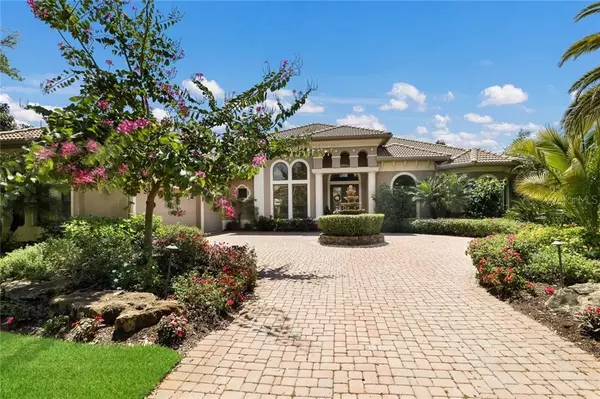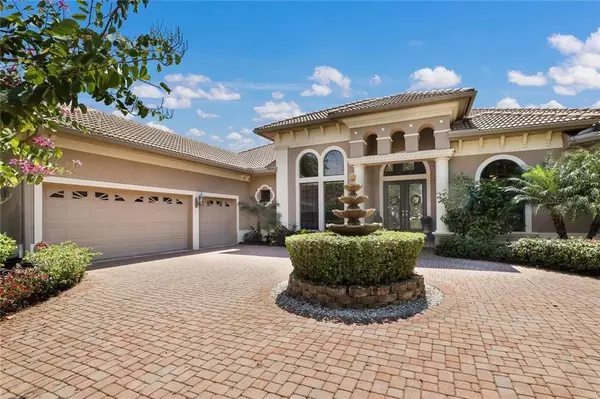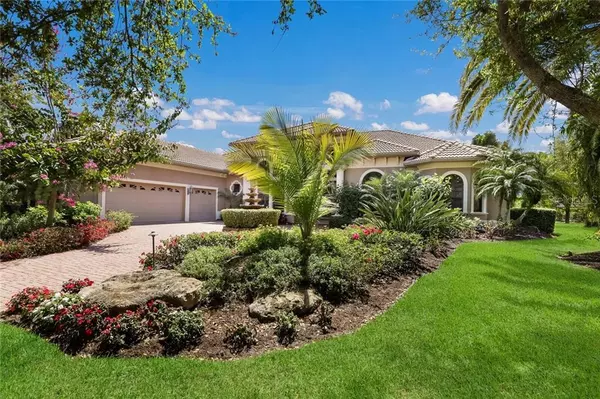$1,175,000
$1,175,000
For more information regarding the value of a property, please contact us for a free consultation.
5312 HUNT CLUB WAY Sarasota, FL 34238
4 Beds
4 Baths
3,840 SqFt
Key Details
Sold Price $1,175,000
Property Type Single Family Home
Sub Type Single Family Residence
Listing Status Sold
Purchase Type For Sale
Square Footage 3,840 sqft
Price per Sqft $305
Subdivision Silver Oak
MLS Listing ID A4494374
Sold Date 05/28/21
Bedrooms 4
Full Baths 3
Half Baths 1
Construction Status Inspections
HOA Fees $238/ann
HOA Y/N Yes
Year Built 2004
Annual Tax Amount $8,830
Lot Size 0.330 Acres
Acres 0.33
Property Description
Silver Oak, located in the heart of Palmer Ranch, is a treasured community of luxury and convenience. Residents enjoy 24 hour security. The lush landscaping is first clue that this is going to be a special home. Lots of flowering bushes, and blooming perennials flank the three car, side entry garage with lots of built in storage inside. The double, glass doors welcome you into the house which is drenched with sunlight because of all the natural light. There is a gas fireplace in the Living Room with sliders to the large lanai. You'll be tempted to go outside first, but look around inside and discover how this open feeling house is exquisite, but with a comfortable feel to it. There is custom lighting throughout. The attention to detail and the craftsmanship is rarely seen any more. The Kitchen has an abundance of cabinets and counter space to bring out the inner chef in you. Double ovens. Two drawer dishwashers. Huge pantry. Wine cooler. New Pendant lights. Large island with storage and shelves for cook books. Bosch Washer & Dryer in Laundry. A Finlandia sauna off the pool with shower. Newer, high efficiency HVAC was installed 2019. Master Bedroom with two walk in closets with built-ins. Sitting room off Master that would make a perfect spot to sit and read. The Master Bath is more like a Spa at a resort. The home office has glass, French doors and beautiful cabinets with built in bookshelves above and allows for a tranquil workspace. The additional bedrooms are all on the other side of the house which allows for privacy. One of the bedrooms has a charming window seat. The Family Room looks out onto the spacious lanai which is filled inside and out with tropical landscaping. The outdoor kitchen has a refrigerator, sink, custom backsplash and separate grill. Beautiful pool and spa surrounded by trees and shrubs provides much privacy. There are Mango, Banana and Meyer Lemon trees in the back yard. The lanai area offers a feeling of peace and serenity. Your own private resort in your back yard! The epitome of a relaxing refuge. Close to A rated schools, shopping, movie theatres, restaurants, I75, #1 Siesta Key Beaches and not far from downtown Sarasota. Welcome Home!
Location
State FL
County Sarasota
Community Silver Oak
Zoning RSF1
Interior
Interior Features Built-in Features, Ceiling Fans(s), Coffered Ceiling(s), Crown Molding, Eat-in Kitchen, High Ceilings, Open Floorplan, Sauna, Split Bedroom, Stone Counters, Tray Ceiling(s), Walk-In Closet(s), Window Treatments
Heating Central, Electric, Zoned
Cooling Central Air, Zoned
Flooring Ceramic Tile, Hardwood
Fireplaces Type Gas, Living Room
Fireplace true
Appliance Dishwasher, Disposal, Dryer, Microwave, Refrigerator, Washer
Laundry Laundry Room
Exterior
Exterior Feature Irrigation System, Lighting, Outdoor Grill, Outdoor Kitchen, Sauna, Sidewalk, Sliding Doors
Parking Features Garage Door Opener, Garage Faces Side, Oversized
Garage Spaces 3.0
Pool Deck, In Ground, Lighting, Outside Bath Access, Pool Alarm, Screen Enclosure
Community Features Buyer Approval Required, Deed Restrictions, Gated, Irrigation-Reclaimed Water, Sidewalks
Utilities Available BB/HS Internet Available, Cable Connected, Electricity Connected, Public, Sewer Connected, Sprinkler Recycled, Street Lights, Water Connected
View Garden, Pool, Trees/Woods
Roof Type Tile
Attached Garage true
Garage true
Private Pool Yes
Building
Lot Description Cul-De-Sac, Level, Sidewalk
Story 1
Entry Level One
Foundation Slab
Lot Size Range 1/4 to less than 1/2
Sewer Public Sewer
Water Public
Architectural Style Custom
Structure Type Block,Stucco
New Construction false
Construction Status Inspections
Schools
Elementary Schools Laurel Nokomis Elementary
Middle Schools Laurel Nokomis Middle
High Schools Venice Senior High
Others
Pets Allowed Yes
HOA Fee Include 24-Hour Guard,Common Area Taxes,Escrow Reserves Fund,Private Road
Senior Community No
Ownership Fee Simple
Monthly Total Fees $238
Acceptable Financing Cash, Conventional
Membership Fee Required Required
Listing Terms Cash, Conventional
Special Listing Condition None
Read Less
Want to know what your home might be worth? Contact us for a FREE valuation!

Our team is ready to help you sell your home for the highest possible price ASAP

© 2024 My Florida Regional MLS DBA Stellar MLS. All Rights Reserved.
Bought with MICHAEL SAUNDERS & COMPANY
GET MORE INFORMATION





