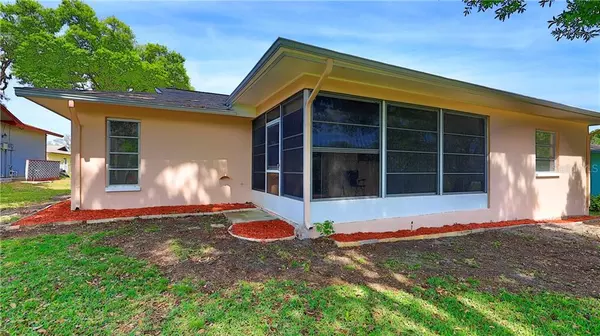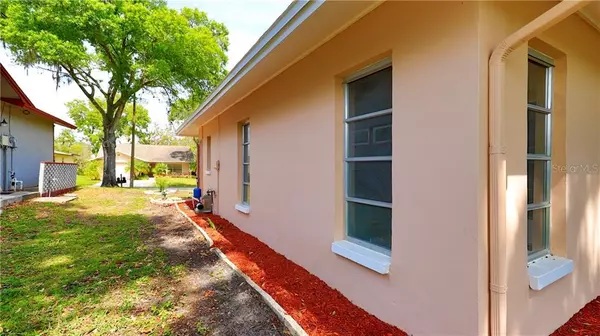$203,000
$209,900
3.3%For more information regarding the value of a property, please contact us for a free consultation.
10615 MIRA VISTA DR Port Richey, FL 34668
3 Beds
2 Baths
1,472 SqFt
Key Details
Sold Price $203,000
Property Type Single Family Home
Sub Type Single Family Residence
Listing Status Sold
Purchase Type For Sale
Square Footage 1,472 sqft
Price per Sqft $137
Subdivision San Clemente Village
MLS Listing ID U8117838
Sold Date 05/31/21
Bedrooms 3
Full Baths 2
Construction Status Financing
HOA Fees $50/mo
HOA Y/N Yes
Year Built 1977
Annual Tax Amount $2,090
Lot Size 6,534 Sqft
Acres 0.15
Property Description
Charming 3 bedroom, 2 bathroom single family totally updated home in DESIRABLE over 55+ SAN CLEMENTE VILLAGE!! Entering this home, you are welcomed into a large family room/dining room combo complete with all new wood like laminate flooring. Cozy eat-in area/breakfast nook opens to the spacious galley kitchen featuring new wood cabinets, stainless steel appliances, backsplash, marble-looking countertops, closet pantry and a pass through window overlooking a spacious screened in Florida room! Off the dining room/family room you have the primary bedroom with wood-like flooring, walk-in closet, and an en suite bathroom with an oversized vanity and tile walk-in shower. This home is complete with 2 additional bedrooms, a guest bathroom, new lighting, interior/exterior painting, baseboards, interior doors, vanities, toilets, mirrors, ceiling fans , new garage door, sliding double garage door screen, new roof and new sprinkler well pump. This home sits high and does not require flood insurance! The HOA dues are low and no CDD fees! The community center is located on Footprint Lake - enjoy the fabulous clubhouse along with the large heated swimming pool and spa, tennis courts, bocce ball, billiards, full exercise room, dances, parties and clubs that you can keep up with!
Location
State FL
County Pasco
Community San Clemente Village
Zoning PUD
Interior
Interior Features Ceiling Fans(s), Eat-in Kitchen, Living Room/Dining Room Combo, Open Floorplan, Split Bedroom, Walk-In Closet(s)
Heating Central, Electric
Cooling Central Air
Flooring Ceramic Tile, Laminate
Fireplace false
Appliance Dishwasher, Disposal, Electric Water Heater, Microwave, Range, Refrigerator
Exterior
Exterior Feature Irrigation System, Sliding Doors
Garage Spaces 2.0
Community Features Deed Restrictions, Fitness Center, Pool, Tennis Courts, Waterfront
Utilities Available Cable Connected, Sewer Connected, Sprinkler Well, Underground Utilities, Water Connected
Amenities Available Clubhouse, Fitness Center, Pool, Shuffleboard Court, Tennis Court(s)
Roof Type Shingle
Porch Covered, Enclosed, Front Porch, Rear Porch, Screened
Attached Garage true
Garage true
Private Pool No
Building
Story 1
Entry Level One
Foundation Slab
Lot Size Range 0 to less than 1/4
Sewer Public Sewer
Water Public, Well
Architectural Style Florida
Structure Type Block,Concrete,Stucco
New Construction false
Construction Status Financing
Others
Pets Allowed Yes
HOA Fee Include Pool,Maintenance Structure,Maintenance Grounds,Maintenance,Pool,Recreational Facilities
Senior Community Yes
Pet Size Medium (36-60 Lbs.)
Ownership Fee Simple
Monthly Total Fees $50
Acceptable Financing Cash, Conventional, FHA, VA Loan
Membership Fee Required Required
Listing Terms Cash, Conventional, FHA, VA Loan
Num of Pet 2
Special Listing Condition None
Read Less
Want to know what your home might be worth? Contact us for a FREE valuation!

Our team is ready to help you sell your home for the highest possible price ASAP

© 2025 My Florida Regional MLS DBA Stellar MLS. All Rights Reserved.
Bought with CHARLES RUTENBERG REALTY INC
GET MORE INFORMATION





