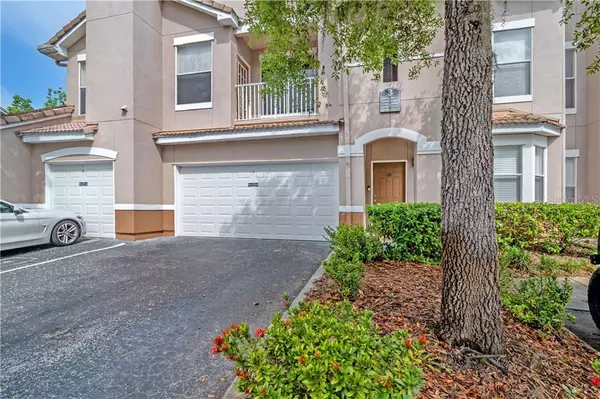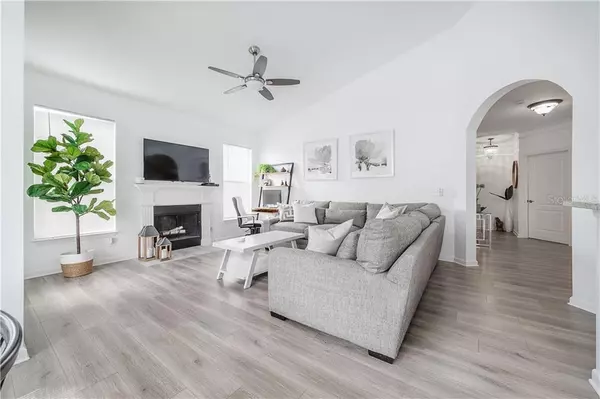$184,000
$184,900
0.5%For more information regarding the value of a property, please contact us for a free consultation.
18064 VILLA CREEK DR Tampa, FL 33647
2 Beds
2 Baths
1,353 SqFt
Key Details
Sold Price $184,000
Property Type Condo
Sub Type Condominium
Listing Status Sold
Purchase Type For Sale
Square Footage 1,353 sqft
Price per Sqft $135
Subdivision The Villas Condo
MLS Listing ID T3301848
Sold Date 06/04/21
Bedrooms 2
Full Baths 2
Construction Status Inspections
HOA Fees $476/mo
HOA Y/N Yes
Year Built 2001
Annual Tax Amount $659
Property Description
Brand new to market - this New Tampa open floor plan Condo has 2 Bedrooms and 2 Bathrooms, in a gated community and has a rare two-car garage for plenty of storage. As you walk though the door, a flight of newly carpeted stairs brings you up to the main living area with both bedrooms on the same level, as you walk into the main living area, you will be greeted by many windows letting in natural light and high ceilings. The entire home has been freshly painted. The Kitchen has soft close cabinets and granite countertops, and over looks the main living space, there is a designated area for a dinette set. With a balcony off the kitchen and also the main living area, you can open up the home and have a great breeze pass though. The bedrooms sit on opposite sides of the condo, and the oversized Master has plenty of room for a complete king bedroom set. Both Bathrooms have granite counters, and the master bath has a frameless shower door. The second bedroom has two closets for storage and sits sits behind a set of doors, to make this a private guest wing or to block household noise for a sleeping baby. This condo lives like a single family home, as all the living areas are on one level. Come see for yourself!
Location
State FL
County Hillsborough
Community The Villas Condo
Zoning PD-A
Interior
Interior Features Cathedral Ceiling(s), Ceiling Fans(s), High Ceilings, Kitchen/Family Room Combo, Living Room/Dining Room Combo, Open Floorplan, Solid Wood Cabinets, Split Bedroom, Stone Counters, Window Treatments
Heating Electric
Cooling Central Air
Flooring Laminate
Fireplace false
Appliance Dishwasher, Disposal, Ice Maker, Microwave, Range
Laundry Inside
Exterior
Exterior Feature Balcony, Sidewalk
Garage Spaces 2.0
Pool Gunite
Community Features Fitness Center, Gated, Sidewalks
Utilities Available Cable Connected, Electricity Connected, Sewer Connected, Water Connected
Amenities Available Clubhouse, Fitness Center, Gated, Pool, Recreation Facilities, Security
Roof Type Tile
Attached Garage true
Garage true
Private Pool Yes
Building
Story 1
Entry Level Multi/Split
Foundation Slab
Lot Size Range Non-Applicable
Sewer Public Sewer
Water None
Structure Type Block,Stucco
New Construction false
Construction Status Inspections
Schools
Elementary Schools Heritage-Hb
Middle Schools Benito-Hb
High Schools Wharton-Hb
Others
Pets Allowed Yes
HOA Fee Include Cable TV,Pool,Internet,Maintenance Structure,Maintenance Grounds,Maintenance,Pool,Recreational Facilities,Trash
Senior Community No
Pet Size Medium (36-60 Lbs.)
Ownership Fee Simple
Monthly Total Fees $476
Acceptable Financing Cash, Conventional
Membership Fee Required Required
Listing Terms Cash, Conventional
Num of Pet 2
Special Listing Condition None
Read Less
Want to know what your home might be worth? Contact us for a FREE valuation!

Our team is ready to help you sell your home for the highest possible price ASAP

© 2025 My Florida Regional MLS DBA Stellar MLS. All Rights Reserved.
Bought with CHARLES RUTENBERG REALTY INC
GET MORE INFORMATION





