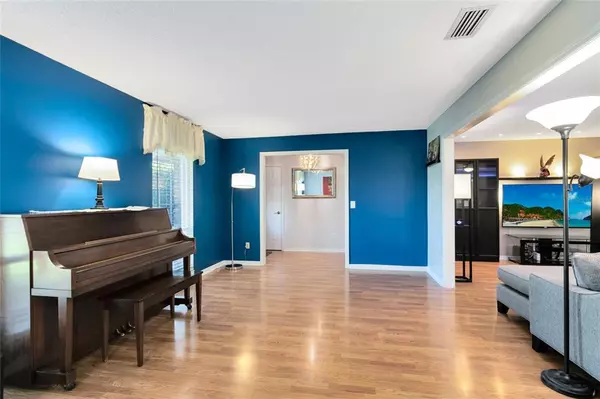$405,000
$399,900
1.3%For more information regarding the value of a property, please contact us for a free consultation.
8657 EL PORTAL CT Orlando, FL 32825
5 Beds
3 Baths
2,630 SqFt
Key Details
Sold Price $405,000
Property Type Single Family Home
Sub Type Single Family Residence
Listing Status Sold
Purchase Type For Sale
Square Footage 2,630 sqft
Price per Sqft $153
Subdivision Rio Pinar East
MLS Listing ID O5939742
Sold Date 06/04/21
Bedrooms 5
Full Baths 3
Construction Status Financing,Inspections
HOA Fees $5/ann
HOA Y/N Yes
Year Built 1980
Annual Tax Amount $3,640
Lot Size 0.300 Acres
Acres 0.3
Property Description
Situated in a cul de sac on a large corner lot surrounded by wide-open spaces, fresh air, and soothing green vistas, this newly painted home is both beautiful and spacious inside and out. An advanced array of technology helps the house function like clockwork. Surveillance cameras and RING doorbell capture the front and back of the home. A touch screen digital thermostat takes the guesswork out of maintaining the comfortable inside temperature of this updated 4 bedrooms, 2 bathrooms in the main house with detached 1 bedroom, 1 bathroom guest quarters, and 2 car garage. An enchanted cottage-like guest house was completed in 2019 and boasts a kitchenette, with sink and tile flooring throughout. Whether you need a personal office, a spare room for guests, or a mother-in-law suite, this quaint space is sure to delight your guests. Solidly constructed of a brick and stucco facade, this beautifully presented one-story home with a new roof is sure to impress. Upon entering, a living room with, a newly installed laminate floor allows for maximum durability, flows through to the dining room, where families can gather for meals and play while the double-hung windows welcome in the natural light and greenery. A combined kitchen and family room makes up the largest room in the home and is the perfect environment for entertaining. The well-laid-out chef's kitchen features solid oak wood cabinets, tile flooring, Corian countertops, tile backsplash, along with an island that provides a convenient workspace and loads of storage. Beautifully appointed appliances include a smooth top range, double ovens, a built-in microwave, dishwasher, and refrigerator. The large kitchen space spills over to an equally vast living room area with well-designed built-ins. This open plan living room highlighted by wood laminate flooring and a brick fireplace that provides comfort and warmth in the wintertime. For your entertainment, this room has been wired for surround sound, giving you the whole cinema experience right from the comfort of home. A captivating light-filled master suite with a dressing area, large walk-in closet, and ensuite, is the perfect place to relax and unwind. The bathroom's high block windows provide natural light whilst maintaining privacy. A generous spa bath with jetted garden tub, custom walk-in handicap accessible shower, and extra-large vanity make this bathroom beautiful as well as practical. Additionally, 2 more comfortably sized bedrooms and a guest bathroom with a walk-in shower, create a sunny and cheerful atmosphere. Enjoy your completely fenced-in, grassy outdoor area, providing a relaxed and stylish space for entertaining family and friends. New exterior paint (2020), new roof and main breaker replaced(2019), and new HVAC (2018). The perfect home to move straight into and start making lasting memories!
Location
State FL
County Orange
Community Rio Pinar East
Zoning R-1AA
Rooms
Other Rooms Attic
Interior
Interior Features Ceiling Fans(s), Eat-in Kitchen, Kitchen/Family Room Combo, Living Room/Dining Room Combo, Solid Surface Counters, Solid Wood Cabinets, Walk-In Closet(s)
Heating Central
Cooling Central Air
Flooring Carpet, Ceramic Tile, Laminate
Fireplaces Type Family Room, Wood Burning
Fireplace true
Appliance Built-In Oven, Cooktop, Dishwasher, Disposal, Microwave, Refrigerator
Exterior
Exterior Feature Fence, Irrigation System, Lighting, Rain Gutters
Parking Features Boat, Garage Door Opener
Garage Spaces 2.0
Fence Vinyl
Community Features Deed Restrictions, Golf
Utilities Available Cable Available, Electricity Connected, Fire Hydrant, Public, Sprinkler Well, Street Lights
Roof Type Shingle
Porch Covered, Deck, Patio, Porch
Attached Garage true
Garage true
Private Pool No
Building
Lot Description Corner Lot, Cul-De-Sac, In County, Level, Near Public Transit, Oversized Lot, Sidewalk, Street Dead-End
Story 1
Entry Level One
Foundation Slab
Lot Size Range 1/4 to less than 1/2
Sewer Public Sewer
Water Public
Architectural Style Traditional
Structure Type Block,Brick
New Construction false
Construction Status Financing,Inspections
Schools
Elementary Schools Deerwood Elem (Orange Cty)
Middle Schools Liberty Middle
High Schools Colonial High
Others
Pets Allowed Yes
HOA Fee Include None
Senior Community No
Ownership Fee Simple
Monthly Total Fees $5
Acceptable Financing Cash, Conventional, FHA, VA Loan
Membership Fee Required Required
Listing Terms Cash, Conventional, FHA, VA Loan
Special Listing Condition None
Read Less
Want to know what your home might be worth? Contact us for a FREE valuation!

Our team is ready to help you sell your home for the highest possible price ASAP

© 2024 My Florida Regional MLS DBA Stellar MLS. All Rights Reserved.
Bought with MAINFRAME REAL ESTATE
GET MORE INFORMATION





