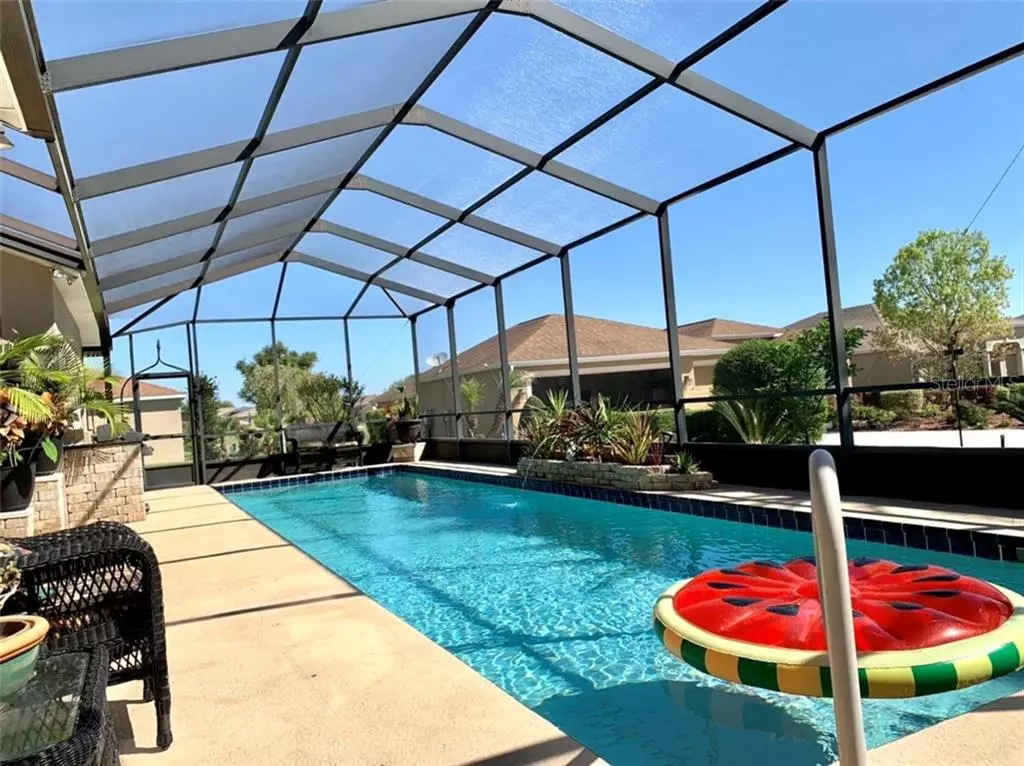$345,000
$369,900
6.7%For more information regarding the value of a property, please contact us for a free consultation.
16263 SW 15TH CT Ocala, FL 34473
3 Beds
3 Baths
2,274 SqFt
Key Details
Sold Price $345,000
Property Type Single Family Home
Sub Type Single Family Residence
Listing Status Sold
Purchase Type For Sale
Square Footage 2,274 sqft
Price per Sqft $151
Subdivision Summerglen
MLS Listing ID OM617043
Sold Date 06/15/21
Bedrooms 3
Full Baths 3
HOA Fees $252/mo
HOA Y/N Yes
Year Built 2011
Annual Tax Amount $3,031
Lot Size 7,405 Sqft
Acres 0.17
Lot Dimensions 60x120
Property Description
Splendid Rendition Of The Sanibel II Floorplan Has Been Recreated With The Most Exemplary Modifications. You Will Be Amazed At All The Upgrades Found in This 3/3 With 2 Master Suites Offering Everything On Your Must Have List. Pavered Driveway Greets You To Opulence With A Private Den/or Formal Living Space, Formal Dining With Tray Ceiling, & Large Great Room Overlooking Your Private Pool View. Split Master Suites Offer Full Baths With Tiled Showers And A Garden Tub in the Primary Master. Beautiful Handpicked Quartz in Baths. 3rd Bedroom Has Hall Bath For Guests. Plantation Shutters, Crown Molding, Upgraded Lighting & Fans Are Throughout As Well As Unique Upgraded Faucets and Sinks. Laundry Room Has Cabinetry & Granite Counter Space. Gas Stove With Stylish Hood Vent In Your Cook's Kitchen Complete With Backsplash, Granite, Rollouts, Extra Large Pantry and Additional Smaller Pantry. Brand New Microwave, Dishwasher, Washer and Dryer. Garage Has Been Extended 4 Ft And Allows For Truck and Or Golf Cart Space. You Won't Be Disappointed So Make an Appointment To View Today. Hoa Includes Wifi, Cable, Lawn Mowing, Trash & Common Amenities. SummerGlen Lot 951.
Location
State FL
County Marion
Community Summerglen
Zoning PUD
Rooms
Other Rooms Formal Living Room Separate, Great Room, Interior In-Law Suite
Interior
Interior Features Ceiling Fans(s), Eat-in Kitchen, Solid Surface Counters, Solid Wood Cabinets, Split Bedroom, Stone Counters, Tray Ceiling(s), Walk-In Closet(s), Window Treatments
Heating Natural Gas
Cooling Central Air
Flooring Carpet, Tile, Wood
Fireplace false
Appliance Dishwasher, Disposal, Dryer, Gas Water Heater, Microwave, Range, Refrigerator, Washer, Water Filtration System
Laundry Inside, Laundry Room
Exterior
Exterior Feature Irrigation System, Outdoor Grill, Sliding Doors
Parking Features Garage Door Opener
Garage Spaces 2.0
Pool In Ground, Lap
Community Features Association Recreation - Owned, Buyer Approval Required, Fitness Center, Gated, Golf Carts OK, Playground, Pool, Sidewalks, Tennis Courts
Utilities Available Cable Connected, Electricity Connected, Natural Gas Connected, Sewer Connected, Street Lights, Underground Utilities, Water Connected
Amenities Available Basketball Court, Cable TV, Clubhouse, Fence Restrictions, Fitness Center, Gated, Golf Course, Pickleball Court(s), Playground, Recreation Facilities, Shuffleboard Court, Spa/Hot Tub, Tennis Court(s)
View Pool
Roof Type Shingle
Porch Rear Porch, Screened
Attached Garage true
Garage true
Private Pool Yes
Building
Story 1
Entry Level One
Foundation Slab
Lot Size Range 0 to less than 1/4
Sewer Public Sewer
Water Public
Structure Type Block,Concrete,Stucco
New Construction false
Others
Pets Allowed Yes
HOA Fee Include Cable TV,Pool,Private Road,Recreational Facilities,Trash
Senior Community Yes
Ownership Fee Simple
Monthly Total Fees $252
Acceptable Financing Cash, Conventional, FHA, USDA Loan, VA Loan
Membership Fee Required Required
Listing Terms Cash, Conventional, FHA, USDA Loan, VA Loan
Special Listing Condition None
Read Less
Want to know what your home might be worth? Contact us for a FREE valuation!

Our team is ready to help you sell your home for the highest possible price ASAP

© 2025 My Florida Regional MLS DBA Stellar MLS. All Rights Reserved.
Bought with UPSIDE REAL ESTATE INC
GET MORE INFORMATION

