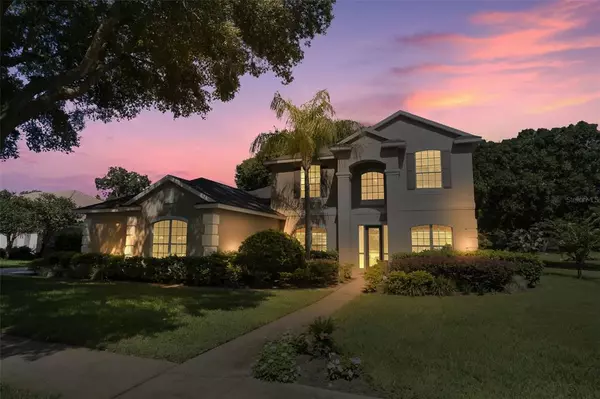$540,000
$539,900
For more information regarding the value of a property, please contact us for a free consultation.
808 MYSTIC OAK PL Apopka, FL 32712
4 Beds
3 Baths
2,830 SqFt
Key Details
Sold Price $540,000
Property Type Single Family Home
Sub Type Single Family Residence
Listing Status Sold
Purchase Type For Sale
Square Footage 2,830 sqft
Price per Sqft $190
Subdivision Sweetwater Country Club Ph 02
MLS Listing ID O5958255
Sold Date 08/20/21
Bedrooms 4
Full Baths 2
Half Baths 1
Construction Status Appraisal,Financing,Inspections
HOA Fees $70/ann
HOA Y/N Yes
Year Built 1997
Annual Tax Amount $4,053
Lot Size 0.290 Acres
Acres 0.29
Property Description
Welcome to this tremendous home located on the 14th fairway of Sweetwater Country club which is about to complete its new 2 million dollar clubhouse in the next month or two! Located in a cul-de-sac in a gated community, this home offers 4 beds and 2.5 baths that sit across a spacious 2,830 sq ft. Plentiful updates include granite countertops, tile backsplash, hardwood floors and travertine tile downstairs, stainless steel appliances, updated heated pool with Pebble Tec pool surface, brick paver pool and porch decking, a new decorative tile in the pool, new air conditioners both downstairs and upstairs within the last couple of years, new tile flooring in the downstairs office/bedroom area with new interior paint as well. Step inside and find a unique open floor plan with high ceilings and a lovely mix of tile and hardwood flooring. The double-height living room is facing a wall of glass doors leading to the pool area. The bright and airy dining room has classic light fixtures. The expansive and open kitchen is fully equipped with granite countertops, stainless steel appliances, a large center and serving island with seating for 3, a charming tile backsplash, and ample cabinetry for storage. The breakfast area overlooks the backyard through large bay windows which also welcome natural light into the home. The family room is spacious with a charming gas fireplace and glass door leading to the pool. Also found on the main level are 2 bedrooms including the spacious primary suite with tray ceilings, luxurious ensuite bath complete with a dual sink vanity, oversized tub, and walk-in shower. Finishing off this level is a full bath and a convenient half bath for guests. Upstairs, you will find the remaining 2 generous-sized bedrooms, each with ceiling fans and access to a full hallway bath. The second-floor balcony provides a great view of the living room, it has a bonus area for recreation or entertaining. Outside this beauty, there is a massive screened-in patio with an inground pool. Enjoy a relaxing dip in the pool while appreciating the surrounding territorial view. This home is conveniently located nearby Wekiva State Park which is less than 2 miles, Kelly Park is also a short drive away. Several Walmart's, Publix, and Winn Dixies are short rides away along with several box restaurant chains. The home is a short drive to highway 429 which connects you to all of Orlando and bypass Orlando to get to Tampa, it's a great way to get around all of Orlando! This home is a must-see! Book your appointment today!
Location
State FL
County Orange
Community Sweetwater Country Club Ph 02
Zoning P-D
Interior
Interior Features Built-in Features, Ceiling Fans(s), Eat-in Kitchen, High Ceilings, Kitchen/Family Room Combo, Living Room/Dining Room Combo, Master Bedroom Main Floor, Solid Surface Counters, Stone Counters, Thermostat, Tray Ceiling(s), Walk-In Closet(s), Window Treatments
Heating Central
Cooling Central Air
Flooring Carpet, Hardwood, Travertine
Fireplaces Type Family Room, Wood Burning
Fireplace true
Appliance Dishwasher, Microwave, Range, Refrigerator
Exterior
Exterior Feature Irrigation System, Rain Gutters, Sidewalk
Parking Features Driveway, Garage Door Opener, Oversized
Garage Spaces 3.0
Pool Gunite, Heated, In Ground, Lighting, Screen Enclosure, Tile
Utilities Available BB/HS Internet Available, Electricity Connected
View Golf Course
Roof Type Shingle
Porch Covered, Rear Porch, Screened
Attached Garage true
Garage true
Private Pool Yes
Building
Lot Description On Golf Course
Entry Level Two
Foundation Slab
Lot Size Range 1/4 to less than 1/2
Sewer Public Sewer
Water Public
Structure Type Stucco
New Construction false
Construction Status Appraisal,Financing,Inspections
Others
Pets Allowed No
Senior Community No
Ownership Fee Simple
Monthly Total Fees $70
Membership Fee Required Required
Special Listing Condition None
Read Less
Want to know what your home might be worth? Contact us for a FREE valuation!

Our team is ready to help you sell your home for the highest possible price ASAP

© 2024 My Florida Regional MLS DBA Stellar MLS. All Rights Reserved.
Bought with LUXE REAL ESTATE CO
GET MORE INFORMATION





