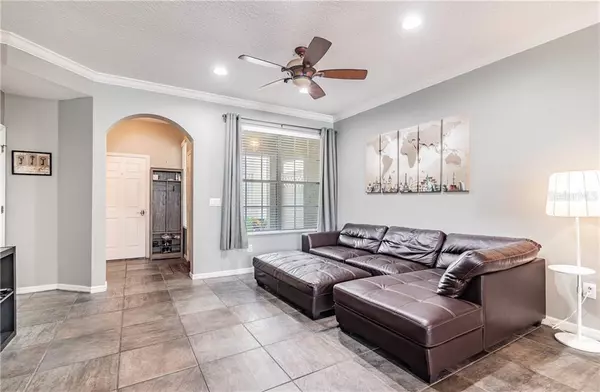$297,500
$289,900
2.6%For more information regarding the value of a property, please contact us for a free consultation.
14070 WATERVILLE CIR Tampa, FL 33626
3 Beds
3 Baths
1,916 SqFt
Key Details
Sold Price $297,500
Property Type Townhouse
Sub Type Townhouse
Listing Status Sold
Purchase Type For Sale
Square Footage 1,916 sqft
Price per Sqft $155
Subdivision Hampton Chase Twnhms
MLS Listing ID T3288610
Sold Date 03/17/21
Bedrooms 3
Full Baths 2
Half Baths 1
Construction Status Inspections
HOA Fees $345/mo
HOA Y/N Yes
Year Built 2004
Annual Tax Amount $3,269
Lot Size 2,178 Sqft
Acres 0.05
Property Description
Stunning! 3/2 and 1/2bath townhome will welcome your buyer with dramatic slate flooring on first level, neutral paint, remodeled kitchen with new appliances, cast iron sink, granite countertops, new backsplash and updated cabinets.There is a small nook off the family room which is currently used as an office. Enjoy grilling on your private patio while taking in the gorgeous view of the tranquil pond in the backyard. As you head upstairs your buyer will delight in the beautifully remodeled master bath in neutral tones (with smart mirrors!)and generously sized master bedroom complete with a huge walk in closet and balcony with view of the backyard. Hardwood flooring will be found on the stairs as well as the upstairs hallway, leading to two more bedrooms which have access to another remodeled bath with beautiful neutral finishes and a smart mirror as well. Community is is ideally located in desirable school district and is walking distance to Mary Bryant Elementary and Farnell Middle school.Conveniently located 25 mins from TIA and about the same to St Petersburg/Clearwater Airport. 30-35 mins to area beaches. Make this your home today!
Location
State FL
County Hillsborough
Community Hampton Chase Twnhms
Zoning PD
Interior
Interior Features Crown Molding, Living Room/Dining Room Combo, Stone Counters, Walk-In Closet(s)
Heating Central, Electric, Heat Pump
Cooling Central Air
Flooring Carpet, Ceramic Tile, Hardwood, Slate
Fireplace false
Appliance Dishwasher, Disposal, Microwave, Range, Refrigerator
Exterior
Exterior Feature Sidewalk, Sliding Doors
Garage Spaces 1.0
Community Features Gated, Playground, Pool
Utilities Available Cable Connected, Electricity Connected, Public
Waterfront Description Pond
View Y/N 1
View Water
Roof Type Shingle
Attached Garage true
Garage true
Private Pool No
Building
Entry Level Two
Foundation Slab
Lot Size Range 0 to less than 1/4
Sewer Public Sewer
Water Public
Structure Type Block
New Construction false
Construction Status Inspections
Schools
Elementary Schools Bryant-Hb
Middle Schools Farnell-Hb
High Schools Sickles-Hb
Others
Pets Allowed No
HOA Fee Include Cable TV,Pool,Maintenance Structure,Maintenance Grounds,Pool,Recreational Facilities,Water
Senior Community No
Ownership Fee Simple
Monthly Total Fees $345
Acceptable Financing Cash, Conventional
Membership Fee Required Required
Listing Terms Cash, Conventional
Special Listing Condition None
Read Less
Want to know what your home might be worth? Contact us for a FREE valuation!

Our team is ready to help you sell your home for the highest possible price ASAP

© 2024 My Florida Regional MLS DBA Stellar MLS. All Rights Reserved.
Bought with SUN COVE REALTY INC
GET MORE INFORMATION





