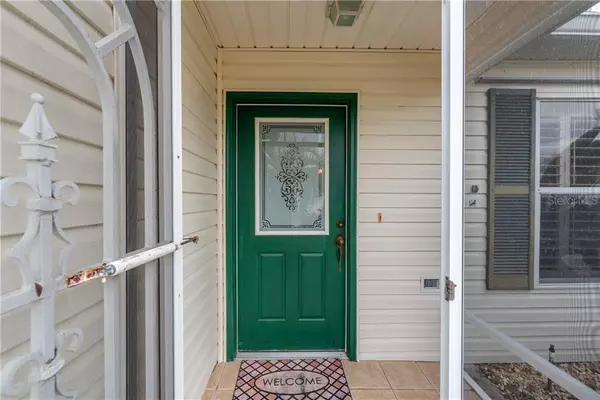$245,000
$259,900
5.7%For more information regarding the value of a property, please contact us for a free consultation.
17900 SE 83RD MELODY AVE The Villages, FL 32162
2 Beds
2 Baths
1,148 SqFt
Key Details
Sold Price $245,000
Property Type Single Family Home
Sub Type Single Family Residence
Listing Status Sold
Purchase Type For Sale
Square Footage 1,148 sqft
Price per Sqft $213
Subdivision Villages/Marion Un 45
MLS Listing ID G5038439
Sold Date 03/22/21
Bedrooms 2
Full Baths 2
HOA Y/N No
Year Built 2002
Annual Tax Amount $2,470
Lot Size 5,227 Sqft
Acres 0.12
Lot Dimensions 60x90
Property Description
BOND PAID! COMPLETELY REMODELED! FULLY FURNISHED! This home is a designer home trapped in a ranch's body! The home is unlike any you will come across. When you pull up enhanced landscaping greets you along with a screened in and tiled front porch. Upon entering you will notice the newly installed top of the line Luxury Vinyl Wide Plank flooring, which is located throughout. There is absolutely no carpet! The kitchen has been completely remodeled with Silk cabinetry, quartz countertops (also in baths), brand new stainless steel appliances including a gas range, new sink, and new faucet. Volume ceilings make the home feel very open and airy and helps bring in a lot of natural light. Plantation shutters throughout and the professionally painted interior add a high level of ambiance. In the back there is a 12 X 20 Florida Room under air! If you have been looking for a 3 bedroom this area adds an additional 240 square feet of living space. This area leads to an enclosed lanai with new concrete flooring. An additional enlarged patio was just poured so if you love to grill out or entertain you have the space. The garage has been expanded 4 feet in width and several feet in depth, so it rivals the space of most two car garages. A newly installed roof was completed in 2018 and a brand new HVAC system in 2015. The furniture in this home blows away most decorated model homes! Other important features include a whole house generator, gutters, ceiling fans with light kits, and fantastic neighbors! This is your chance to own a little slice of paradise!
Location
State FL
County Marion
Community Villages/Marion Un 45
Zoning PUD
Rooms
Other Rooms Florida Room
Interior
Interior Features Cathedral Ceiling(s), Ceiling Fans(s), High Ceilings, Living Room/Dining Room Combo, Stone Counters, Thermostat, Vaulted Ceiling(s), Walk-In Closet(s)
Heating Natural Gas
Cooling Central Air
Flooring Vinyl
Fireplace false
Appliance Dishwasher, Disposal, Dryer, Gas Water Heater, Ice Maker, Microwave, Range, Refrigerator, Washer
Exterior
Exterior Feature Irrigation System, Sprinkler Metered
Parking Features Driveway, Garage Door Opener, Golf Cart Parking
Garage Spaces 2.0
Community Features Deed Restrictions, Fishing, Gated, Golf Carts OK, Golf, Irrigation-Reclaimed Water, Park, Playground, Tennis Courts
Utilities Available Cable Connected, Electricity Connected, Natural Gas Connected, Phone Available, Sewer Connected, Sprinkler Recycled, Water Connected
Roof Type Shingle
Porch Enclosed, Patio, Screened
Attached Garage false
Garage true
Private Pool No
Building
Story 1
Entry Level One
Foundation Slab
Lot Size Range 0 to less than 1/4
Sewer Public Sewer
Water Public
Structure Type Vinyl Siding,Wood Frame
New Construction false
Others
Pets Allowed Yes
Senior Community Yes
Ownership Fee Simple
Monthly Total Fees $164
Acceptable Financing Cash, Conventional, VA Loan
Listing Terms Cash, Conventional, VA Loan
Special Listing Condition None
Read Less
Want to know what your home might be worth? Contact us for a FREE valuation!

Our team is ready to help you sell your home for the highest possible price ASAP

© 2025 My Florida Regional MLS DBA Stellar MLS. All Rights Reserved.
Bought with EXP REALTY LLC
GET MORE INFORMATION





