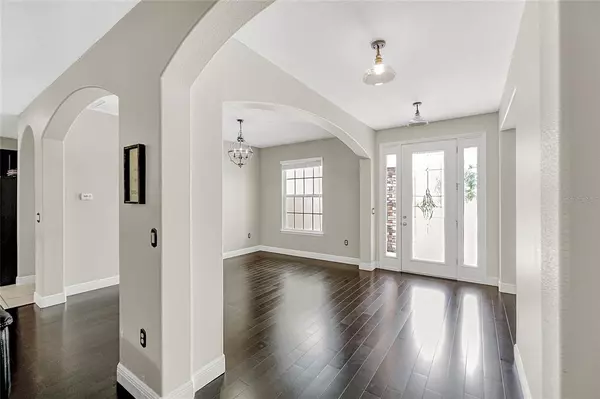$422,500
$429,900
1.7%For more information regarding the value of a property, please contact us for a free consultation.
121 MYRTLEBERRY LN Deland, FL 32724
4 Beds
2 Baths
2,487 SqFt
Key Details
Sold Price $422,500
Property Type Single Family Home
Sub Type Single Family Residence
Listing Status Sold
Purchase Type For Sale
Square Footage 2,487 sqft
Price per Sqft $169
Subdivision Victoria Park Inc 04
MLS Listing ID V4918902
Sold Date 09/16/21
Bedrooms 4
Full Baths 2
Construction Status Appraisal,Financing,Inspections
HOA Fees $154/qua
HOA Y/N Yes
Year Built 2014
Annual Tax Amount $3,717
Lot Size 7,840 Sqft
Acres 0.18
Lot Dimensions 63x123
Property Description
One or more photo(s) has been virtually staged. Classic corner, eye-catching curb appeal on a home crafted to impress! This Manchester model, a rare design providing a THREE CAR GARAGE in a two bath home, has had MANY UPGRADES which cause it to stand out as a worthy winner amongst its peers beginning with its FRONT EXTERIOR ONE-OF-A-KIND ADDITION where beautiful pavers expand out creating an EXTENDED FRONT PORCH that gently curves mirroring the soft lines of the lush green lawn and the same bend as the road. At the home's entry, FOUR STUNNING EYEBROW ARCHES above and NEW BAMBOO WOOD FLOORS beneath welcome with strong visual impact. To the left, the living room or a room perfectly situated as a HOME OFFICE. To the right, the FORMAL DINING ROOM, an area still embraced by family for celebration of those special events of birthdays and holidays! The GREAT ROOM is spacious and opens into the DINETTE and GORGEOUS GOURMET KITCHEN with upgrades galore...DOUBLE OVENS, VENTED RANGE HOOD, FIVE BURNER GAS COOKTOP, FRENCH DOOR SS FRIG, GRANITE, 42' HIGH-FINISH WOOD CABINETRY, UPGRADED BACKSPLASH, WALK-IN PANTRY, CONTEMPORARY PENDANT LIGHTING over the KITCHEN ISLAND strategically centered in the heart of the home. The OWNER'S SUITE IS LUXURIOUS and OVERSIZED with TRIPLE SLIDERS leading directly onto the screened lanai and a space to easily accommodate a SEATING AREA for tranquility and retreat. The ENSUITE BOASTS HIS and HER SEPARATE WALK-IN CLOSETS, COMFORT-HEIGHT HIS and HER VANITIES, A WALK-IN SHOWER, SEPARATE CORNER TUB, WATER CLOSET, UPDATED LIGHTING, UPDATED FIXTURES, and UPDATED MIRRORS, all lending itself to a RELAXED CONTEMPORARY DESIGN. The SPLIT FLOOR PLAN provides three secondary bedrooms to the right of the home, each with engineered wood flooring or ceramic plank tiles (NO CARPET ANYWHERE), and all sharing a DOUBLE-VANITY, COMFORT-HEIGHT hall bath with pool-door access! Through a second set of TRIPLE SLIDERS and pass the SCREENED-LANAI with cable access, a sizable backyard, encompassed by black wrought-iron styled fencing, awaits for the future development of that potential private pool and outdoor entertainment. HOA dues include high-speed internet, premium cable television, reclaimed irrigation, 3 pools, 3 fitness and community centers, tennis, volleyball, trails, parks, playgrounds, and special activities. Commute to I-4, a new Publix, Starbucks, area shopping and historic, award-winning downtown Deland all in about 5 minutes! Pictures of Bedroom #4 are forthcoming.
Location
State FL
County Volusia
Community Victoria Park Inc 04
Zoning RES
Interior
Interior Features Ceiling Fans(s), Open Floorplan, Solid Wood Cabinets, Split Bedroom, Stone Counters, Walk-In Closet(s)
Heating Central
Cooling Central Air
Flooring Bamboo, Ceramic Tile
Fireplace false
Appliance Built-In Oven, Convection Oven, Cooktop, Dishwasher, Disposal, Gas Water Heater, Microwave, Range, Refrigerator
Laundry Laundry Room
Exterior
Exterior Feature Fence, Irrigation System, Sliding Doors
Parking Features Garage Door Opener
Garage Spaces 3.0
Fence Other
Community Features Deed Restrictions, Fitness Center, Golf, Irrigation-Reclaimed Water, Pool, Sidewalks, Tennis Courts
Utilities Available Cable Connected, Electricity Connected, Natural Gas Connected, Sprinkler Recycled, Street Lights, Underground Utilities
Amenities Available Cable TV, Clubhouse, Park, Playground, Trail(s)
Roof Type Shingle
Attached Garage true
Garage true
Private Pool No
Building
Lot Description Corner Lot, Sidewalk
Entry Level One
Foundation Slab
Lot Size Range 0 to less than 1/4
Builder Name DR Horton
Sewer Public Sewer
Water Public
Structure Type Block,Stucco
New Construction false
Construction Status Appraisal,Financing,Inspections
Others
Pets Allowed Yes
HOA Fee Include Cable TV,Pool,Internet,Recreational Facilities
Senior Community No
Ownership Fee Simple
Monthly Total Fees $154
Acceptable Financing Cash, Conventional, FHA, VA Loan
Membership Fee Required Required
Listing Terms Cash, Conventional, FHA, VA Loan
Special Listing Condition None
Read Less
Want to know what your home might be worth? Contact us for a FREE valuation!

Our team is ready to help you sell your home for the highest possible price ASAP

© 2024 My Florida Regional MLS DBA Stellar MLS. All Rights Reserved.
Bought with ADAMS, CAMERON & CO., REALTORS
GET MORE INFORMATION





