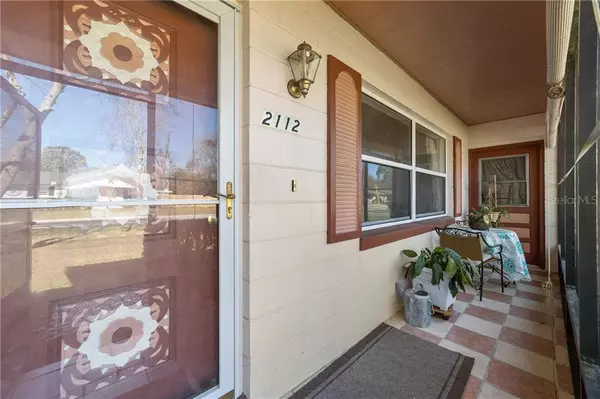$163,000
$159,900
1.9%For more information regarding the value of a property, please contact us for a free consultation.
2112 NE 50TH PL Ocala, FL 34479
3 Beds
2 Baths
1,316 SqFt
Key Details
Sold Price $163,000
Property Type Single Family Home
Sub Type Single Family Residence
Listing Status Sold
Purchase Type For Sale
Square Footage 1,316 sqft
Price per Sqft $123
Subdivision Fore Acres Add 01
MLS Listing ID OM614906
Sold Date 03/10/21
Bedrooms 3
Full Baths 2
HOA Y/N No
Year Built 1973
Annual Tax Amount $802
Lot Size 0.350 Acres
Acres 0.35
Lot Dimensions 130x118
Property Description
Beautiful 3/2/2 concrete block home on an oversized corner lot (.35 acre) in a popular NE neighborhood! 2016 METAL ROOF ~ new water heater ~ 2015 new windows ~ new wood-look flooring ~ no carpet! Side entrance 2 car garage with driveway extended through the double gate to the shed and boat carport in the backyard. Semi-open floorplan ~ living room opens to kitchen and dining room. Breakfast bar and plenty of counters/cabinets in the kitchen. Spacious bedrooms! Master bedroom has ensuite bathroom with walk-in shower. Laundry room includes washer/dryer. Screened porch in front of the house. French doors lead to the large screened lanai (24x12) with HOT TUB/SPA! Great fenced backyard with lots of storage in 3 sheds (one with garage door). Many beautiful trees (crepe myrtles, grapefruit)! Extra fridge in garage stays. Peaceful neighborhood in a convenient location!
Location
State FL
County Marion
Community Fore Acres Add 01
Zoning R1
Interior
Interior Features Ceiling Fans(s), Window Treatments
Heating Central, Electric
Cooling Central Air
Flooring Ceramic Tile, Laminate, Linoleum, Vinyl
Fireplace false
Appliance Dishwasher, Disposal, Dryer, Electric Water Heater, Exhaust Fan, Microwave, Range, Refrigerator, Washer
Laundry Inside, Laundry Room
Exterior
Exterior Feature Fence, French Doors, Lighting, Storage
Parking Features Boat, Driveway, Garage Door Opener, Garage Faces Side
Garage Spaces 2.0
Fence Chain Link, Vinyl, Wood
Utilities Available BB/HS Internet Available, Cable Available, Electricity Connected, Public, Water Connected
Roof Type Metal
Porch Covered, Front Porch, Patio, Rear Porch, Screened
Attached Garage true
Garage true
Private Pool No
Building
Lot Description Cleared, Corner Lot, Oversized Lot, Paved
Story 1
Entry Level One
Foundation Slab
Lot Size Range 1/4 to less than 1/2
Sewer Septic Tank
Water Public
Structure Type Block,Concrete
New Construction false
Schools
Elementary Schools Ocala Springs Elem. School
Middle Schools Howard Middle School
High Schools Vanguard High School
Others
Senior Community No
Ownership Fee Simple
Acceptable Financing Cash, Conventional, FHA, USDA Loan, VA Loan
Listing Terms Cash, Conventional, FHA, USDA Loan, VA Loan
Special Listing Condition None
Read Less
Want to know what your home might be worth? Contact us for a FREE valuation!

Our team is ready to help you sell your home for the highest possible price ASAP

© 2024 My Florida Regional MLS DBA Stellar MLS. All Rights Reserved.
Bought with CLOSE DATE REAL ESTATE, LLC
GET MORE INFORMATION





