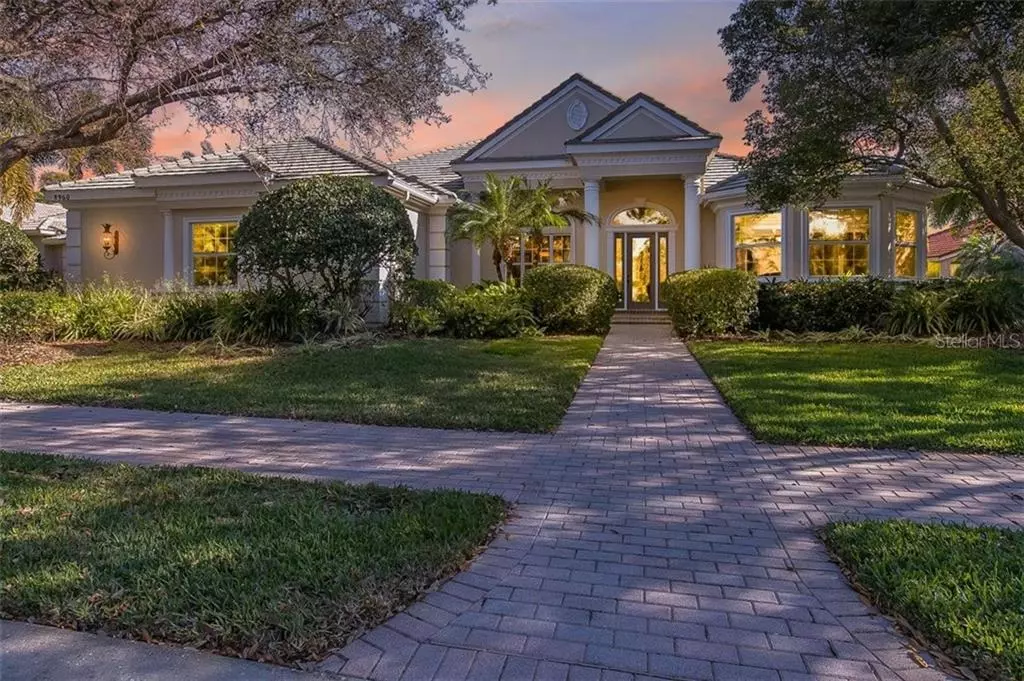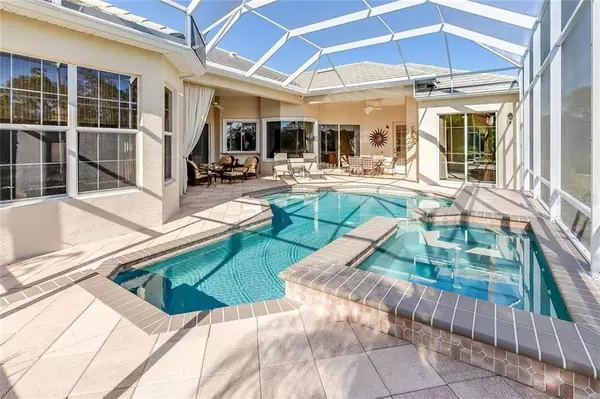$1,250,000
$1,200,000
4.2%For more information regarding the value of a property, please contact us for a free consultation.
8960 ROCKY LAKE CT Sarasota, FL 34238
4 Beds
4 Baths
3,954 SqFt
Key Details
Sold Price $1,250,000
Property Type Single Family Home
Sub Type Single Family Residence
Listing Status Sold
Purchase Type For Sale
Square Footage 3,954 sqft
Price per Sqft $316
Subdivision Silver Oak
MLS Listing ID A4492833
Sold Date 04/16/21
Bedrooms 4
Full Baths 3
Half Baths 1
Construction Status Inspections
HOA Fees $223/ann
HOA Y/N Yes
Year Built 2004
Annual Tax Amount $6,325
Lot Size 0.330 Acres
Acres 0.33
Property Description
Peaceful long lake views backed by a nature preserve provide a private and serene backdrop for this award winning Todd Johnson home. Located in Silver Oak Estates within the exclusive gated community of Silver Oak on a cul-de-sac street. Natural gas community and sidewalk lined street with mature landscaping, this is a very spacious home with side entry 3 car garage. An ideal situation for working from home, this custom home offers privacy, soaring ceilings, luxury finishes and a water view like no other in Silver Oak. Stunning views from the master suite, living room, family room, kitchen, dining and guest bedroom. Soaring ceilings and a gas fireplace welcome you into the home with a split bedroom floor plan for privacy from the family and guests. The kitchen features natural gas cooking and opens onto the family room with views of the pool and lake. Bedroom 4 offers an ideal opportunity for a mother in law suite with separate access to outside. The outdoor kitchen is an ideal spot to entertain around the inground pool and spa. A magical setting, spacious floor plan and move in ready make this a perfect opportunity to call Silver Oak home. Super location with easy access to Pine View School for the Gifted, the Legacy Trail for biking and walking and some of the finest beaches in all of Florida.
Location
State FL
County Sarasota
Community Silver Oak
Zoning RSF1
Rooms
Other Rooms Bonus Room, Breakfast Room Separate, Den/Library/Office, Family Room, Formal Dining Room Separate, Formal Living Room Separate, Inside Utility
Interior
Interior Features Built-in Features, Cathedral Ceiling(s), Ceiling Fans(s), Coffered Ceiling(s), Crown Molding, Eat-in Kitchen, High Ceilings, Kitchen/Family Room Combo, Living Room/Dining Room Combo, Other, Solid Surface Counters, Solid Wood Cabinets, Split Bedroom, Stone Counters, Tray Ceiling(s), Walk-In Closet(s), Window Treatments
Heating Central, Zoned
Cooling Central Air, Zoned
Flooring Carpet, Ceramic Tile
Fireplaces Type Gas, Living Room, Non Wood Burning
Fireplace true
Appliance Built-In Oven, Cooktop, Dishwasher, Disposal, Dryer, Microwave, Range, Refrigerator, Washer
Laundry Corridor Access, Inside, Laundry Room
Exterior
Exterior Feature Irrigation System, Lighting, Outdoor Grill, Outdoor Kitchen, Sidewalk, Sliding Doors, Sprinkler Metered
Parking Features Covered, Driveway, Garage Door Opener, Garage Faces Side, Golf Cart Garage, Off Street, Oversized
Garage Spaces 3.0
Pool Auto Cleaner, Gunite, Heated, In Ground, Screen Enclosure
Community Features Deed Restrictions, Gated, Sidewalks
Utilities Available BB/HS Internet Available, Cable Available, Electricity Connected, Natural Gas Connected, Sewer Connected, Sprinkler Meter, Sprinkler Recycled, Street Lights, Underground Utilities, Water Connected
Amenities Available Fence Restrictions, Gated, Pool, Security
View Y/N 1
View Pool, Trees/Woods, Water
Roof Type Tile
Porch Covered, Patio, Porch, Rear Porch, Screened
Attached Garage true
Garage true
Private Pool Yes
Building
Lot Description Greenbelt, In County, Level, Sidewalk, Street Dead-End, Paved, Private
Story 1
Entry Level One
Foundation Slab
Lot Size Range 1/4 to less than 1/2
Sewer Public Sewer
Water Public
Architectural Style Custom
Structure Type Block,Stucco
New Construction false
Construction Status Inspections
Schools
Elementary Schools Laurel Nokomis Elementary
Middle Schools Laurel Nokomis Middle
High Schools Venice Senior High
Others
Pets Allowed Yes
HOA Fee Include 24-Hour Guard,Common Area Taxes,Escrow Reserves Fund,Insurance,Private Road,Security
Senior Community No
Ownership Fee Simple
Monthly Total Fees $223
Acceptable Financing Cash, Conventional
Membership Fee Required Required
Listing Terms Cash, Conventional
Special Listing Condition None
Read Less
Want to know what your home might be worth? Contact us for a FREE valuation!

Our team is ready to help you sell your home for the highest possible price ASAP

© 2024 My Florida Regional MLS DBA Stellar MLS. All Rights Reserved.
Bought with MICHAEL SAUNDERS & COMPANY
GET MORE INFORMATION





