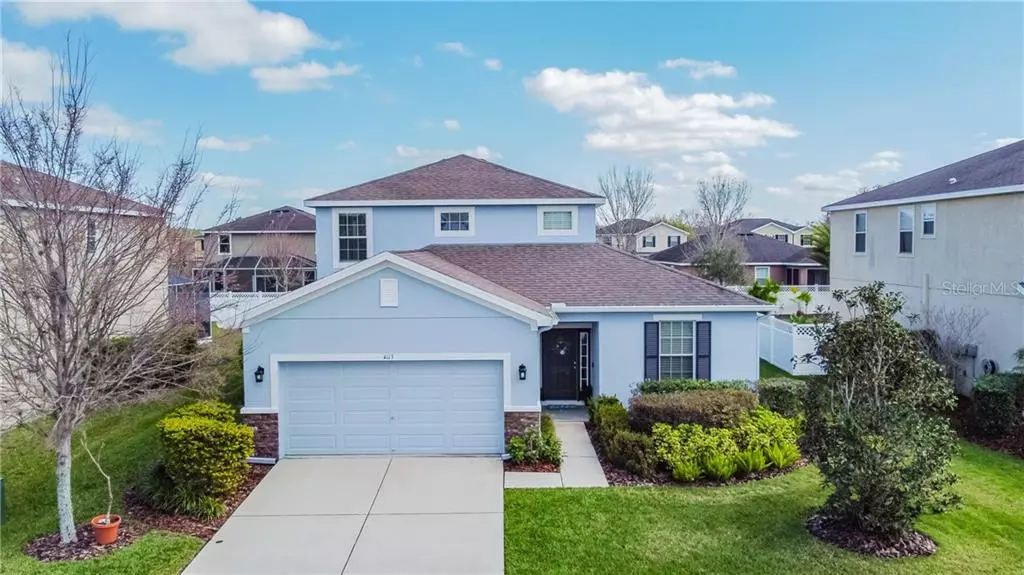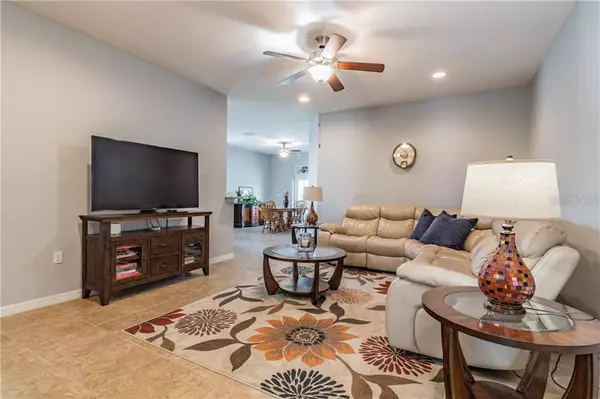$395,000
$399,999
1.2%For more information regarding the value of a property, please contact us for a free consultation.
4113 GRANITE GLEN LOOP Wesley Chapel, FL 33544
4 Beds
3 Baths
2,752 SqFt
Key Details
Sold Price $395,000
Property Type Single Family Home
Sub Type Single Family Residence
Listing Status Sold
Purchase Type For Sale
Square Footage 2,752 sqft
Price per Sqft $143
Subdivision Seven Oaks Prcl C-4A
MLS Listing ID T3291157
Sold Date 04/13/21
Bedrooms 4
Full Baths 3
Construction Status No Contingency
HOA Fees $11/ann
HOA Y/N Yes
Year Built 2012
Annual Tax Amount $6,256
Lot Size 7,840 Sqft
Acres 0.18
Property Description
Wow! You do not want to miss out on this opportunity to be a homeowner in the gated community of Stonecreek in Seven Oaks! This meticulously maintained home has many upgrades and updates. Walk through the front doors of the house to a spacious open floor plan that has been freshly painted throughout for it's new owners. Large open kitchen with granite, cabinets, crown molding, and stainless steel appliances. The Master bedroom suite offers a large walk-in closet, garden tub, separate shower and dual sinks. Massive upstairs Bonus Room is upgraded with bamboo wood floors. This could be used for guests, entertaining, a Media Room, another Master Bedroom, or be transformed into an In-Law suite. Home also offers french doors leading out to a charming screened lanai, luxury vinyl floors, tile, granite in all bathrooms, and custom garage storage. Outside has been freshly painted with new gutters and downspouts (2020), new coach lights, immaculately-maintained landscaping. Neighborhood offers miles of walking trails, Resort-Style clubhouse with amazing amenities. Centrally located in the heart of Wesley Chapel with easy access to local restaurants, entertainment, shopping and I-75/I275. New first floor A/C (2020)
Location
State FL
County Pasco
Community Seven Oaks Prcl C-4A
Zoning MPUD
Rooms
Other Rooms Bonus Room
Interior
Interior Features Ceiling Fans(s), Living Room/Dining Room Combo, Open Floorplan, Stone Counters, Walk-In Closet(s), Window Treatments
Heating Central
Cooling Central Air
Flooring Bamboo, Ceramic Tile, Vinyl
Fireplace false
Appliance Dryer, Electric Water Heater, Microwave, Range, Refrigerator, Washer
Exterior
Exterior Feature French Doors, Irrigation System, Lighting, Sidewalk, Sprinkler Metered
Garage Spaces 2.0
Community Features Deed Restrictions, Fitness Center, Gated, Park, Playground, Pool, Sidewalks, Tennis Courts
Utilities Available Cable Available, Electricity Available, Phone Available, Sewer Connected, Underground Utilities, Water Connected
Amenities Available Clubhouse, Fitness Center, Gated, Park, Playground, Pool, Tennis Court(s), Trail(s)
Roof Type Shingle
Attached Garage true
Garage true
Private Pool No
Building
Story 2
Entry Level Two
Foundation Slab
Lot Size Range 0 to less than 1/4
Sewer Public Sewer
Water Public
Structure Type Block,Stucco
New Construction false
Construction Status No Contingency
Schools
Elementary Schools Seven Oaks Elementary-Po
Middle Schools Cypress Creek Middle School
High Schools Cypress Creek High-Po
Others
Pets Allowed Yes
HOA Fee Include Management
Senior Community No
Ownership Fee Simple
Monthly Total Fees $11
Acceptable Financing Cash, Conventional, FHA, VA Loan
Membership Fee Required Required
Listing Terms Cash, Conventional, FHA, VA Loan
Special Listing Condition None
Read Less
Want to know what your home might be worth? Contact us for a FREE valuation!

Our team is ready to help you sell your home for the highest possible price ASAP

© 2025 My Florida Regional MLS DBA Stellar MLS. All Rights Reserved.
Bought with MCBRIDE KELLY & ASSOCIATES
GET MORE INFORMATION





