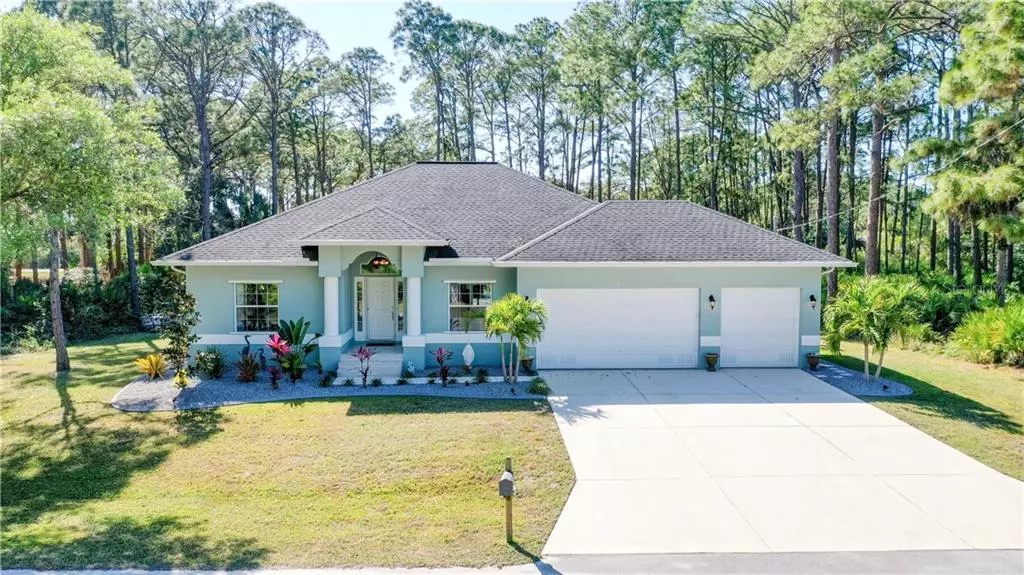$460,000
$464,900
1.1%For more information regarding the value of a property, please contact us for a free consultation.
1055 PRIDGEN ST Port Charlotte, FL 33953
3 Beds
2 Baths
1,818 SqFt
Key Details
Sold Price $460,000
Property Type Single Family Home
Sub Type Single Family Residence
Listing Status Sold
Purchase Type For Sale
Square Footage 1,818 sqft
Price per Sqft $253
Subdivision Port Charlotte Sec55
MLS Listing ID N6114451
Sold Date 04/26/21
Bedrooms 3
Full Baths 2
Construction Status Financing
HOA Y/N No
Year Built 2016
Annual Tax Amount $3,514
Lot Size 0.910 Acres
Acres 0.91
Lot Dimensions 240x250x80x125
Property Description
Gorgeous Newer Home! 3 BD, 2 BA w/a Den! City Water! Newer 2019 Heated Salt Water Pool with upgraded Pebble Coating. 3 Car Garage with Epoxy coated flooring! .88 Acres!!!! Immediate yard is fenced for a dog. Very Private and Peaceful. Freshly cleaned Tile throughout! High Ceilings, Split Floor Plan. Granite in the Kitchen and Bathrooms. Stainless Steel Appliances. This wonderful home won't last long! Make sure to view the virtual tour!
Location
State FL
County Charlotte
Community Port Charlotte Sec55
Zoning RSF3.5
Rooms
Other Rooms Den/Library/Office, Formal Dining Room Separate, Inside Utility
Interior
Interior Features Ceiling Fans(s), High Ceilings, Stone Counters, Walk-In Closet(s)
Heating Central
Cooling Central Air
Flooring Ceramic Tile
Fireplace false
Appliance Microwave, Range, Refrigerator
Laundry Inside, Laundry Room
Exterior
Exterior Feature Fence, Lighting, Sliding Doors
Parking Features Oversized
Garage Spaces 3.0
Pool Child Safety Fence, Gunite, Heated, In Ground, Salt Water, Screen Enclosure
Utilities Available Electricity Connected
Roof Type Shingle
Attached Garage true
Garage true
Private Pool Yes
Building
Lot Description FloodZone, Oversized Lot, Paved
Story 1
Entry Level One
Foundation Slab
Lot Size Range 1/2 to less than 1
Sewer Septic Tank
Water Public
Structure Type Block
New Construction false
Construction Status Financing
Others
Senior Community No
Ownership Fee Simple
Acceptable Financing Cash, Conventional
Listing Terms Cash, Conventional
Special Listing Condition None
Read Less
Want to know what your home might be worth? Contact us for a FREE valuation!

Our team is ready to help you sell your home for the highest possible price ASAP

© 2025 My Florida Regional MLS DBA Stellar MLS. All Rights Reserved.
Bought with MEDWAY REALTY
GET MORE INFORMATION





