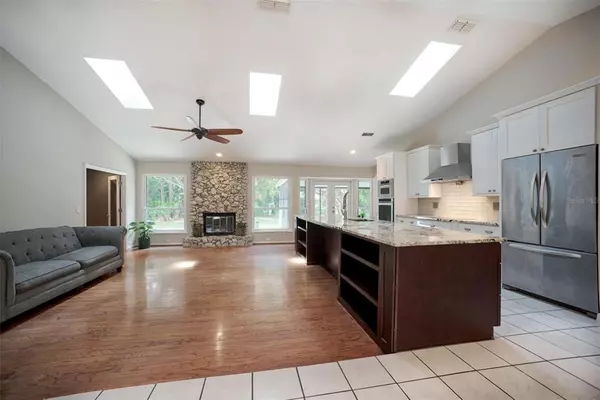$625,000
$625,000
For more information regarding the value of a property, please contact us for a free consultation.
4725 OAK RUN DR Sarasota, FL 34243
3 Beds
2 Baths
2,142 SqFt
Key Details
Sold Price $625,000
Property Type Single Family Home
Sub Type Single Family Residence
Listing Status Sold
Purchase Type For Sale
Square Footage 2,142 sqft
Price per Sqft $291
Subdivision Oakrun
MLS Listing ID A4509374
Sold Date 09/22/21
Bedrooms 3
Full Baths 2
Construction Status Appraisal,Financing,Inspections
HOA Fees $10/ann
HOA Y/N Yes
Year Built 1986
Annual Tax Amount $2,515
Lot Size 1.000 Acres
Acres 1.0
Property Description
NEW ROOF! NEW WINDOWS! 1 ACRE!
Welcome home to the highly desirable Oak Run Estates neighborhood in the center of Sarasota-Bradenton! Minutes drive from the best Florida beaches, shopping, restaurants, golf courses, and MORE! This 3/2/2 home boasts a beautifully spacious, bright, and open split floor plan with a large office/den and climate-controlled walk-in wine storage room. High ceilings, 3 skylights, wood-burning stone fireplace, top-of-the-line KitchenAid® stainless steel appliances, warming drawer, induction cooktop and a stunning 15 Ft granite kitchen island with wine fridge makes this the perfect home for entertaining loved ones! No CDD & low annual HOA Fee.
RECENT UPGRADES:
NEW Roof (7/21), New Impact Windows (7/21), New Impact Garage Door (7/21), New Side Garage Door (8/21), New Interior/Exterior Paint (7/21), New Tiled Master Bath (7/21), Newer A/C (11/19).
This home won't last long! Call today for your private showing!
Location
State FL
County Manatee
Community Oakrun
Zoning PDR/WPE/
Rooms
Other Rooms Attic, Den/Library/Office, Inside Utility, Storage Rooms
Interior
Interior Features Ceiling Fans(s), Crown Molding, Eat-in Kitchen, High Ceilings, Kitchen/Family Room Combo, Living Room/Dining Room Combo, Master Bedroom Main Floor, Open Floorplan, Skylight(s), Solid Wood Cabinets, Split Bedroom, Stone Counters, Thermostat, Vaulted Ceiling(s), Walk-In Closet(s), Window Treatments
Heating Electric
Cooling Central Air
Flooring Carpet, Ceramic Tile, Wood
Fireplaces Type Family Room, Wood Burning
Furnishings Unfurnished
Fireplace true
Appliance Built-In Oven, Cooktop, Dishwasher, Disposal, Electric Water Heater, Microwave, Range Hood, Refrigerator, Wine Refrigerator
Laundry Inside, Laundry Room
Exterior
Exterior Feature Fence, French Doors, Hurricane Shutters, Irrigation System, Lighting, Sidewalk
Parking Features Driveway, Garage Door Opener, Guest, Off Street, Oversized, Parking Pad
Garage Spaces 2.0
Fence Chain Link
Utilities Available BB/HS Internet Available, Cable Connected, Electricity Connected, Fiber Optics, Private, Public, Sprinkler Meter, Street Lights, Water Connected
View Garden, Trees/Woods
Roof Type Shingle
Porch Covered, Patio, Porch, Rear Porch, Screened
Attached Garage true
Garage true
Private Pool No
Building
Lot Description Cleared, Drainage Canal, In County, Level, Paved
Entry Level One
Foundation Slab
Lot Size Range 1 to less than 2
Sewer Septic Tank
Water Public
Architectural Style Florida
Structure Type Wood Frame,Wood Siding
New Construction false
Construction Status Appraisal,Financing,Inspections
Schools
Elementary Schools Kinnan Elementary
Middle Schools Braden River Middle
High Schools Braden River High
Others
Pets Allowed Yes
Senior Community No
Ownership Fee Simple
Monthly Total Fees $10
Acceptable Financing Cash, Conventional
Membership Fee Required Required
Listing Terms Cash, Conventional
Special Listing Condition None
Read Less
Want to know what your home might be worth? Contact us for a FREE valuation!

Our team is ready to help you sell your home for the highest possible price ASAP

© 2024 My Florida Regional MLS DBA Stellar MLS. All Rights Reserved.
Bought with RE/MAX ALLIANCE GROUP
GET MORE INFORMATION





