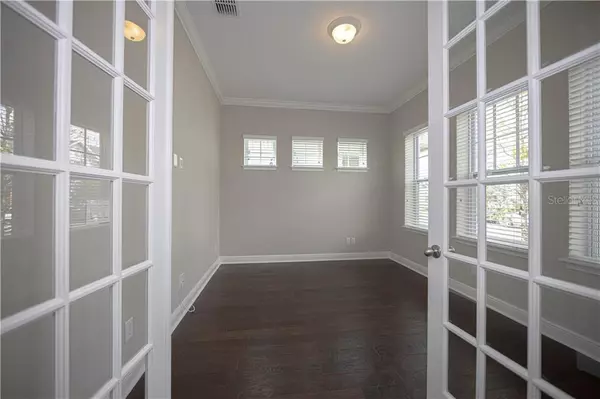$519,589
$519,589
For more information regarding the value of a property, please contact us for a free consultation.
9258 SMITHIES ST Orlando, FL 32827
4 Beds
4 Baths
2,392 SqFt
Key Details
Sold Price $519,589
Property Type Single Family Home
Sub Type Single Family Residence
Listing Status Sold
Purchase Type For Sale
Square Footage 2,392 sqft
Price per Sqft $217
Subdivision Laureate Park Ph 5B
MLS Listing ID S5048650
Sold Date 05/07/21
Bedrooms 4
Full Baths 3
Half Baths 1
Construction Status Appraisal,Financing,Inspections
HOA Fees $183/qua
HOA Y/N Yes
Year Built 2017
Annual Tax Amount $8,249
Lot Size 5,662 Sqft
Acres 0.13
Property Description
Let us introduce you to your new home!
This spacious Ashton Woods Stanford model enjoys a premium corner lot location and features 4 bedrooms, 3.5-baths, 2-car rear garage, and generous paver-clad front porch!
Plenty of oversized windows throughout this home bring the inside alive with light while stunning engineered hardwood floors anchor each room. Deep crown molding and baseboards trim out a downstairs office with French doors for thoughtful separation. The handsome wood staircase pivots at a corner where a suite of large, cascaded windows becomes a visual centerpoint of the home's style.
A gourmet kitchen boasts white wall and base cabinets with glass subway tile and clean quartz countertops. Edison bulbs over the large island and sleek cabinet hardware provide accents in just the right amount—not too much, not too little. Stainless steel appliances complete the visual package.
All bedrooms in this Stanton model are upstairs, including the master. This room is large and bright with an elegant master bath. You'll love the seamless glass shower, separate soaking tub walled in white subway tile, and the same clean quartz countertops that you admired in the kitchen. Elsewhere, appreciate modern medallion and custom lighting fixtures.
Like outdoor living? You'll be happy to discover the covered patio in the backyard.
This home's attached garage benefits from an extra-long driveway. Think parties and visiting family. The driveway comfortably accommodates multiple vehicles so they're safe on your property and not out on the street.
You'll love this home's location and its proximity to all Laureate Park amenities. Community life here is the perfect package of nature, activity, and entertainment possibilities. An aquatic center comprises two lap pools, sand volleyball, hammocks, and a children's water park. Gym enthusiasts will enjoy Laureate Park's Fit Gym. Venture out to zipline, bike, walk, or just relax at the community's parks and trails.
And don't worry about technology. Your new home sits in a Google Gigabit community with cable TV, HBO, and high-speed fiber internet.
The new town center and medical city are a stone's throw away, and autonomous BEEP shuttles provide free transportation to locations throughout Lake Nona!
This beautiful home won't stay on the market for long, so hurry to see it and make it yours!
Location
State FL
County Orange
Community Laureate Park Ph 5B
Zoning PD/AN
Rooms
Other Rooms Den/Library/Office, Loft
Interior
Interior Features Crown Molding, Eat-in Kitchen, High Ceilings, Open Floorplan, Solid Surface Counters, Walk-In Closet(s)
Heating Central, Electric, Zoned
Cooling Central Air, Zoned
Flooring Carpet, Ceramic Tile, Hardwood, Laminate
Fireplace false
Appliance Built-In Oven, Convection Oven, Cooktop, Dishwasher, Disposal, Electric Water Heater, Exhaust Fan, Microwave, Range Hood, Refrigerator
Laundry Inside, Laundry Room
Exterior
Exterior Feature Irrigation System, Sidewalk
Parking Features Alley Access, Driveway, Garage Door Opener, Garage Faces Rear, Oversized
Garage Spaces 2.0
Community Features Fitness Center, Park, Playground, Pool, Sidewalks, Tennis Courts
Utilities Available Cable Connected, Electricity Connected, Fiber Optics, Sewer Connected, Sprinkler Recycled, Street Lights, Underground Utilities, Water Connected
Amenities Available Basketball Court, Cable TV, Fitness Center, Park, Pickleball Court(s), Playground, Pool, Recreation Facilities, Tennis Court(s), Trail(s)
Roof Type Shingle
Porch Covered, Front Porch, Rear Porch
Attached Garage true
Garage true
Private Pool No
Building
Lot Description Corner Lot, City Limits, In County, Level, Sidewalk, Paved
Story 2
Entry Level Two
Foundation Slab, Stem Wall
Lot Size Range 0 to less than 1/4
Builder Name Ashton Woods
Sewer Public Sewer
Water Public
Structure Type Block,Stucco
New Construction false
Construction Status Appraisal,Financing,Inspections
Schools
Elementary Schools Laureate Park Elementary
Middle Schools Lake Nona Middle School
High Schools Lake Nona High
Others
Pets Allowed Yes
HOA Fee Include Cable TV,Pool,Internet,Recreational Facilities
Senior Community No
Pet Size Extra Large (101+ Lbs.)
Ownership Fee Simple
Monthly Total Fees $183
Acceptable Financing Cash, Conventional, VA Loan
Membership Fee Required Required
Listing Terms Cash, Conventional, VA Loan
Special Listing Condition None
Read Less
Want to know what your home might be worth? Contact us for a FREE valuation!

Our team is ready to help you sell your home for the highest possible price ASAP

© 2024 My Florida Regional MLS DBA Stellar MLS. All Rights Reserved.
Bought with J.P. CAPITAL REALTY INC.
GET MORE INFORMATION





