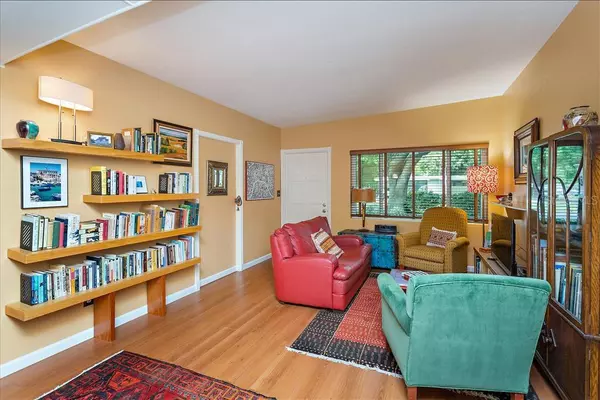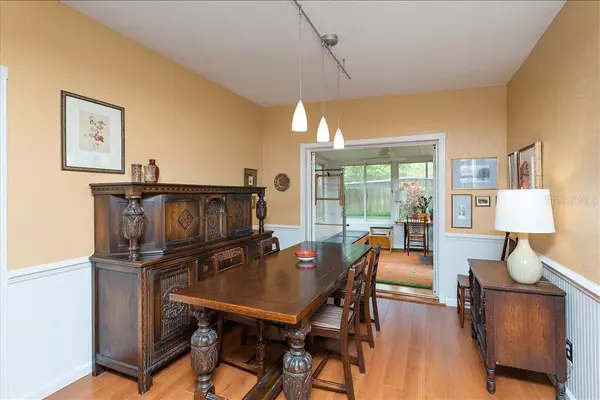$310,000
$325,000
4.6%For more information regarding the value of a property, please contact us for a free consultation.
3513 ELLEN DR Orlando, FL 32806
3 Beds
2 Baths
1,128 SqFt
Key Details
Sold Price $310,000
Property Type Single Family Home
Sub Type Single Family Residence
Listing Status Sold
Purchase Type For Sale
Square Footage 1,128 sqft
Price per Sqft $274
Subdivision Lake Margaret Terrace
MLS Listing ID O5934504
Sold Date 05/07/21
Bedrooms 3
Full Baths 1
Half Baths 1
Construction Status Appraisal,Financing,Inspections
HOA Y/N No
Year Built 1958
Annual Tax Amount $2,474
Lot Size 8,712 Sqft
Acres 0.2
Lot Dimensions 80 x 110
Property Description
Terrific mid-century modern thoughtfully updated and renovated. This 3 bedroom 1.5 bathroom home has an updated kitchen with custom cabinetry and induction cooktop and renovated "jack and jill" bathroom in keeping with the mid-century modern vibe. The living room / dining room are off the kitchen and lead to a sunroom overlooking the backyard. The sunroom was added in 2016 by the current owner and was completely permitted. It boasts large sliding glass windows to bring the outside in...The yard is a gardener's delight with a host of flowering plants and shrubs, mature oak trees as well as a huge shed to hold tools, woodworking equipment, or build it out to use as an office, craft room, etc. Other great features of this home are the generous sized indoor laundry room; double driveway; and Astroguard Hurricane System installed on windows. You can't beat the location - just minutes to OIA, Downtown Orlando and close proximity to grocery stores, retail shopping and major highways.
Location
State FL
County Orange
Community Lake Margaret Terrace
Zoning R-1A
Rooms
Other Rooms Florida Room, Inside Utility
Interior
Interior Features Ceiling Fans(s), Living Room/Dining Room Combo, Solid Surface Counters, Solid Wood Cabinets
Heating Central
Cooling Central Air
Flooring Laminate, Terrazzo
Fireplace false
Appliance Built-In Oven, Cooktop, Dishwasher, Dryer, Microwave, Washer
Exterior
Exterior Feature Fence, French Doors, Hurricane Shutters, Irrigation System, Storage
Fence Wood
Utilities Available Cable Connected, Electricity Connected, Sprinkler Well
Roof Type Other
Porch Deck, Patio, Porch
Garage false
Private Pool No
Building
Lot Description Corner Lot, In County, Paved
Entry Level One
Foundation Slab
Lot Size Range 0 to less than 1/4
Sewer Septic Tank
Water Public
Structure Type Block
New Construction false
Construction Status Appraisal,Financing,Inspections
Schools
Elementary Schools Conway Elem
Middle Schools Conway Middle
High Schools Boone High
Others
Senior Community No
Ownership Fee Simple
Acceptable Financing Cash, Conventional, FHA, VA Loan
Membership Fee Required None
Listing Terms Cash, Conventional, FHA, VA Loan
Special Listing Condition None
Read Less
Want to know what your home might be worth? Contact us for a FREE valuation!

Our team is ready to help you sell your home for the highest possible price ASAP

© 2024 My Florida Regional MLS DBA Stellar MLS. All Rights Reserved.
Bought with KELLER WILLIAMS ADVANTAGE III
GET MORE INFORMATION





