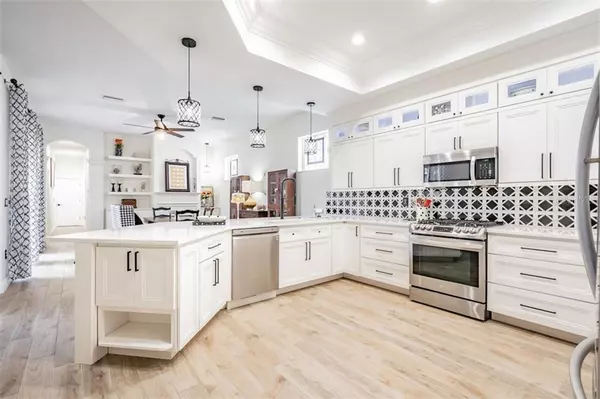$410,000
$359,900
13.9%For more information regarding the value of a property, please contact us for a free consultation.
3422 ELLINGTON WAY New Port Richey, FL 34655
4 Beds
2 Baths
2,270 SqFt
Key Details
Sold Price $410,000
Property Type Single Family Home
Sub Type Single Family Residence
Listing Status Sold
Purchase Type For Sale
Square Footage 2,270 sqft
Price per Sqft $180
Subdivision Longleaf Ph 01
MLS Listing ID W7832015
Sold Date 05/12/21
Bedrooms 4
Full Baths 2
Construction Status Inspections
HOA Fees $8/ann
HOA Y/N Yes
Year Built 2001
Annual Tax Amount $4,535
Lot Size 7,405 Sqft
Acres 0.17
Property Description
STUNNING AND COMPLETELY REMODELED 4 BEDROOM HOME WITH OFFICE ON OVERSIZED LOT IN HIGHLY SOUGHT LONGLEAF! This one is special and boasts an open floor plan that combines the kitchen, dining, and family rooms creating the perfect space for entertaining or spending quality time with family! This family/dining room is equipped with cozy wood burning fireplace for those cool evenings! This kitchen has been completely remodeled with cabinets to the cieling, Silestone granite counter tops, High end LG stainless steel appliances, breakfast and coffee bars, tile backsplash, and canned lighting! The completely remodeled master bed/bathroom boasts 2 walk-in closets, two vanities, tub, and walk-in shower with no detail left unfinished! Relax on the screened-in back porch that overlooks the oversized backyard that is completely fenced in! Other great features of this home include its wood-like tile throughout main areas, newer light/fan fixtures throughout, inside utility room, various built-in storage systems throughtout, and complete Vivant security system! All of this in the highly sought green community of Longleaf which provides easy access to Tampa and Clearwater! Longleaf amenities include shops/restaurants, clubhouse, heated pool/spa, parks, playgrounds, walking trail, tennis/beach volleyball/basketball courts, baseball field, and plenty of community events throughout the year! Longleaf Elementary and Longleaf learning center located within the neighborhood! (CDD fee is included in tax figure) (No Flood Insurance Required)
Location
State FL
County Pasco
Community Longleaf Ph 01
Zoning MPUD
Rooms
Other Rooms Attic, Den/Library/Office, Family Room, Inside Utility
Interior
Interior Features Ceiling Fans(s), Eat-in Kitchen, High Ceilings, Kitchen/Family Room Combo, Open Floorplan, Solid Surface Counters, Solid Wood Cabinets, Split Bedroom, Thermostat, Tray Ceiling(s), Walk-In Closet(s), Window Treatments
Heating Central, Natural Gas
Cooling Central Air
Flooring Carpet, Ceramic Tile
Fireplaces Type Family Room, Wood Burning
Fireplace true
Appliance Dishwasher, Disposal, Gas Water Heater, Microwave, Range, Refrigerator
Laundry Inside, Laundry Room
Exterior
Exterior Feature Fence, Irrigation System, Rain Gutters, Sidewalk, Sliding Doors
Parking Features Driveway, Garage Door Opener, Garage Faces Rear
Garage Spaces 2.0
Community Features Deed Restrictions, Fishing, Golf Carts OK, Irrigation-Reclaimed Water, Park, Playground, Pool, Tennis Courts
Utilities Available BB/HS Internet Available, Cable Connected, Electricity Connected, Natural Gas Connected, Sewer Connected, Sprinkler Recycled, Street Lights, Underground Utilities
Amenities Available Spa/Hot Tub
Roof Type Shingle
Porch Covered, Front Porch, Rear Porch, Screened
Attached Garage true
Garage true
Private Pool No
Building
Lot Description Sidewalk, Paved
Story 1
Entry Level One
Foundation Slab
Lot Size Range 0 to less than 1/4
Sewer Public Sewer
Water Public
Structure Type Brick
New Construction false
Construction Status Inspections
Schools
Elementary Schools Longleaf Elementary-Po
Middle Schools River Ridge Middle-Po
High Schools River Ridge High-Po
Others
Pets Allowed Yes
HOA Fee Include Pool,Trash
Senior Community No
Ownership Fee Simple
Monthly Total Fees $8
Acceptable Financing Cash, Conventional, FHA, VA Loan
Membership Fee Required Required
Listing Terms Cash, Conventional, FHA, VA Loan
Special Listing Condition None
Read Less
Want to know what your home might be worth? Contact us for a FREE valuation!

Our team is ready to help you sell your home for the highest possible price ASAP

© 2024 My Florida Regional MLS DBA Stellar MLS. All Rights Reserved.
Bought with KELLER WILLIAMS REALTY
GET MORE INFORMATION





