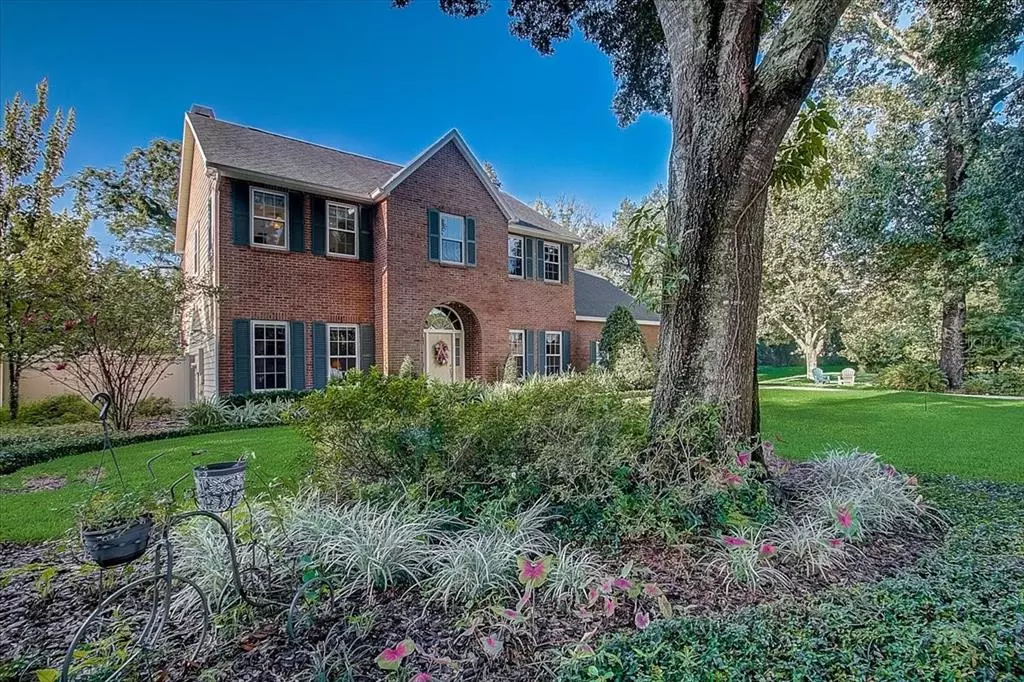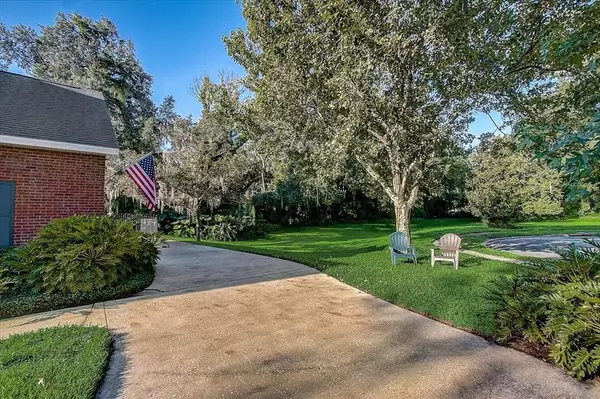$658,000
$658,000
For more information regarding the value of a property, please contact us for a free consultation.
3016 CRYSTAL OAK CT Orlando, FL 32806
4 Beds
3 Baths
2,735 SqFt
Key Details
Sold Price $658,000
Property Type Single Family Home
Sub Type Single Family Residence
Listing Status Sold
Purchase Type For Sale
Square Footage 2,735 sqft
Price per Sqft $240
Subdivision Crystal Lake Oaks
MLS Listing ID W7837852
Sold Date 10/14/21
Bedrooms 4
Full Baths 2
Half Baths 1
Construction Status Financing
HOA Fees $46/mo
HOA Y/N Yes
Year Built 1997
Annual Tax Amount $3,642
Lot Size 10,890 Sqft
Acres 0.25
Property Description
Rare Find! Traditional Style, 3 bay garage, next to park-like setting on cul-de-sac of custom homes. 4 BR/2.5BA, pool home, open plan in addition to formal dining and living/office. This end-of-the-street lot is beautifully landscaped with a fully fenced backyard. Exterior brick front and Hardie plank siding. A 3-car garage for toys, tools and vehicles. From the new front door, enter into the hardwood floored foyer, flanked by a living/office room and dining room with crown molding and 10-foot ceilings. The light and bright remodeled kitchen is appointed with stainless steel appliances, quartz countertops, abundant wood cabinetry, and ceramic tile backsplash. It features a large island with seating, pendant lighting and a breakfast nook which flows into the large open family room looking out to the pool and its waterfall. The family room has a fireplace shouldered by custom oak bookcases. Bountiful natural light floods the family room by a three-door slider that tucks into a pocket. The full length-of-house back porch and screened pool is perfect for entertaining. Has newer double paned energy efficient and easy to clean high impact windows. The large master suite has new custom designed walk-in closet. The master bath is fresh and spacious with two closets. An extra bonus room above the 3-car garage can be used as an enormous 4th bedroom or as a game room while an oak window seat at its far end overlooks the broad greenspace and natural treed setting below. Located in the heart of Conway: 11 minutes to Orlando Regional Medical Center, 15 minutes to International Airport (while not under the flight path) and 24 minutes to Medical City.
Location
State FL
County Orange
Community Crystal Lake Oaks
Zoning R-1A
Interior
Interior Features Ceiling Fans(s), Eat-in Kitchen, Walk-In Closet(s)
Heating Central, Electric
Cooling Central Air
Flooring Carpet, Wood
Fireplaces Type Wood Burning
Fireplace true
Appliance Dishwasher, Disposal, Dryer, Microwave, Range, Refrigerator, Washer
Exterior
Exterior Feature Fence, Sidewalk
Garage Spaces 3.0
Fence Wood
Pool Child Safety Fence, In Ground, Screen Enclosure
Utilities Available Other
Roof Type Shingle
Porch Covered, Patio, Screened
Attached Garage true
Garage true
Private Pool Yes
Building
Lot Description Corner Lot
Entry Level Two
Foundation Slab
Lot Size Range 1/4 to less than 1/2
Sewer Septic Tank
Water Public
Architectural Style Traditional
Structure Type Brick,Other,Wood Frame
New Construction false
Construction Status Financing
Schools
Elementary Schools Conway Elem
Middle Schools Conway Middle
High Schools Boone High
Others
Pets Allowed Yes
Senior Community No
Ownership Fee Simple
Monthly Total Fees $46
Acceptable Financing Cash, Conventional, FHA, VA Loan
Membership Fee Required Required
Listing Terms Cash, Conventional, FHA, VA Loan
Special Listing Condition None
Read Less
Want to know what your home might be worth? Contact us for a FREE valuation!

Our team is ready to help you sell your home for the highest possible price ASAP

© 2024 My Florida Regional MLS DBA Stellar MLS. All Rights Reserved.
Bought with ALL REAL ESTATE & INVESTMENTS
GET MORE INFORMATION





