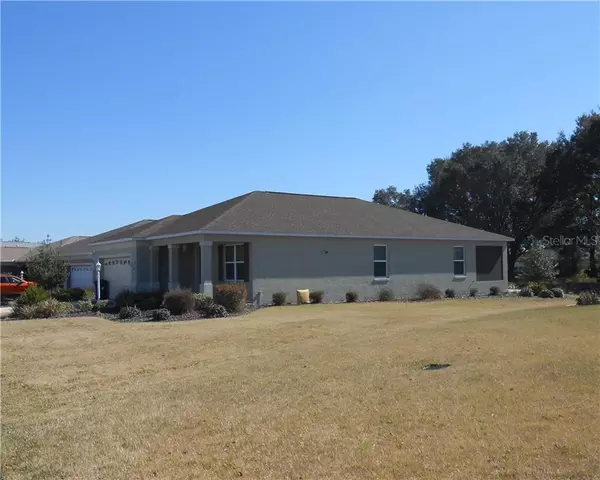$247,500
$249,000
0.6%For more information regarding the value of a property, please contact us for a free consultation.
7862 SW 89TH LOOP Ocala, FL 34476
2 Beds
2 Baths
1,635 SqFt
Key Details
Sold Price $247,500
Property Type Single Family Home
Sub Type Single Family Residence
Listing Status Sold
Purchase Type For Sale
Square Footage 1,635 sqft
Price per Sqft $151
Subdivision Indigo East South Ph 1
MLS Listing ID OM614693
Sold Date 06/03/21
Bedrooms 2
Full Baths 2
Construction Status No Contingency
HOA Fees $174/mo
HOA Y/N Yes
Year Built 2018
Annual Tax Amount $2,778
Lot Size 9,147 Sqft
Acres 0.21
Lot Dimensions 73x127
Property Description
Welcome Home! Extended Aster Model on a Premium Lot! All the upgrades you could want! 2/2/2 extended home and garage! When you drive up you will be impressed with the custom landscaping and perfect maintenance of the home. Lovely front porch for enjoying coffee or a glass of wine and meeting friends when they walk by. Enter into the foyer and you start to notice the custom upgrades, custom paint, blinds, diagonal tile floor, bronze hardware throughout home, ceiling fans and lighting. Kitchen has granite countertops, upgraded Sienna Maple cabinets w/ crown molding, GE SS appliances, tiled backsplash, Kohler scalloped bowl sink, Kohler faucet, pantry with granite, and an eat in area. Laundry closet has shelving galore for all your cleaning supplies. Master Bath includes a large walk-in shower with upgraded wall, tile and bronze grab bars. Beautiful guest bath is very spacious. As you walk out onto the lanai you will find a lovely private back yard to enjoy. Lanai also features an insulated ceiling and solar blinds. The over-sized garage includes extra shelving for storage. And if that is not enough upgrades, see the attached list for more! The one thing you will notice on this home is that it is absolutely perfect. Clean as a pin, and ready for you to move in!
Location
State FL
County Marion
Community Indigo East South Ph 1
Zoning PUD
Interior
Interior Features Ceiling Fans(s), Crown Molding, High Ceilings, Open Floorplan, Split Bedroom, Vaulted Ceiling(s), Walk-In Closet(s), Window Treatments
Heating Central
Cooling Central Air
Flooring Carpet, Ceramic Tile
Fireplace false
Appliance Dishwasher, Microwave, Range, Refrigerator
Laundry Inside
Exterior
Exterior Feature Irrigation System, Sliding Doors
Garage Spaces 2.0
Community Features Buyer Approval Required, Deed Restrictions, Fitness Center, Gated, Golf Carts OK, Pool
Utilities Available Electricity Connected
Roof Type Shingle
Porch Front Porch, Patio, Rear Porch, Screened
Attached Garage true
Garage true
Private Pool No
Building
Lot Description Paved
Story 1
Entry Level One
Foundation Slab
Lot Size Range 0 to less than 1/4
Sewer Public Sewer
Water Public
Structure Type Block,Stucco
New Construction false
Construction Status No Contingency
Others
Pets Allowed Yes
HOA Fee Include Pool,Pool,Recreational Facilities
Senior Community Yes
Ownership Fee Simple
Monthly Total Fees $174
Acceptable Financing Cash, Conventional, FHA, VA Loan
Membership Fee Required Required
Listing Terms Cash, Conventional, FHA, VA Loan
Special Listing Condition None
Read Less
Want to know what your home might be worth? Contact us for a FREE valuation!

Our team is ready to help you sell your home for the highest possible price ASAP

© 2024 My Florida Regional MLS DBA Stellar MLS. All Rights Reserved.
Bought with ERA GRIZZARD REAL ESTATE
GET MORE INFORMATION





