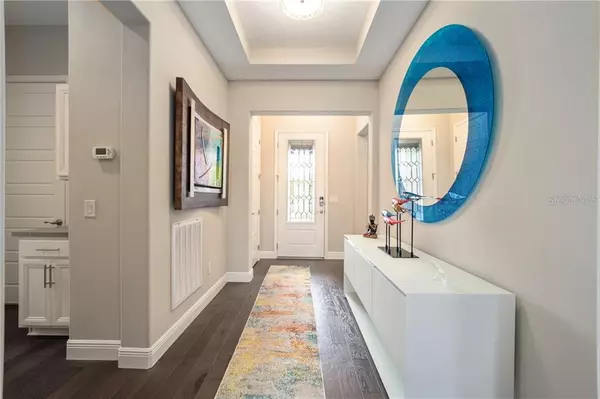$430,000
$435,000
1.1%For more information regarding the value of a property, please contact us for a free consultation.
3679 NW 56TH AVE Ocala, FL 34482
3 Beds
3 Baths
2,318 SqFt
Key Details
Sold Price $430,000
Property Type Single Family Home
Sub Type Single Family Residence
Listing Status Sold
Purchase Type For Sale
Square Footage 2,318 sqft
Price per Sqft $185
Subdivision Ocala Preserve Ph 1
MLS Listing ID OM616945
Sold Date 06/16/21
Bedrooms 3
Full Baths 3
Construction Status No Contingency
HOA Fees $458/mo
HOA Y/N Yes
Year Built 2018
Annual Tax Amount $4,750
Lot Size 0.270 Acres
Acres 0.27
Lot Dimensions 99x120
Property Description
Elegant & Contemporary describes this 2018 home located in one of the prettiest communities in the Heart of Ocala Horse Country. View the video on Youtube:https://youtu.be/65tG-eDwMn0 The first thing you'll notice upon entry is the soaring ceilings and 8' doors throughout the home, The truly epic Great room is flooded with natural light that provides multiple points of access out to the screened wrap around lanai. The gorgeous Chef's kitchen has abundant cabinetry that encompasses the entire kitchen and island. The kitchen boasts a gorgeous full backsplash, lighted counters and flush mount appliances. This is also one of the few neighborhoods that provides natural gas for cooking. The split plan lends privacy to the expansive 14.5x18.5 master suite with patio access, 10' ceilings and an enormous master bath measuring 14.8x10.10 w/o the closet! The ensuite bath features a large walk-in shower with tile accents, seating bench, natural light, dual sinks, a separate makeup vanity and large walk-in closet. The guest wing provides 2 additional bedrooms one with large ensuite bath and a walk-in closet and the 2nd bedroom has use of a hall bath. The third wing of the house features a 13.4x10 smart space and drop station featuring additional cabinetry to be used for crafts, storage, office, desk space, a full sink and room for a secondary refrigerator. The home features an attached 2 card garage with a whole house water softener. The free standing single garage is perfect for your golf cart, bikes & kayaks or that little classic sports car. This home is situated on a large wrap around lot that provides distance between your neighbors. The seller has an inventory list of all of the upgrades in this home. This is a must see home and neighborhood that provides all lawn service. Some of the activities you will find in Ocala Preserves are Kayaks, Canoe or paddle boats on the lake (all provided by community), Catch & Release fishing, Avid Fit Pod for an outdoor fitness experience, complete indoor fitness experience with the latest equipment and programs at After Burn, Virtual learning & experiences online, Art Studio, Wine Cellar which can store your wine, Avid Trails w/61 miles of trails,3 different surfaces, Dog Friendly paths & Dog park. Covered park areas with entrainment/events. Gorgeous pools, sport and clubhouse facilities. Salted Brick restaurant. Golf where you can learn to play on the 3 courses to make it fun and expand your abilities. All this and more located in the beautiful NW corridor of Ocala's rolling hills, ancient Oaks and designated state scenic roads. This is an active community that has a bounty of things to do for couples & singles who prefer a peaceful natural environment, less crowed roadways, but quick and easy access to shopping, farmers markets, medical & dining. Ocala is only 1.5 hrs to Ormond Beach/Dayton, St Augustine, Orlando, Tampa, Cedar Key, Crystal River & Georgia Border. Only 30 mins South of Gainesville & UF. Don't miss this opportunity for a fantastic home in a great area of Florida just down the road from the new World Equestrian Center. Come spend you days surrounded by natural beauty in Ocala. Click on the video link to see more.
Location
State FL
County Marion
Community Ocala Preserve Ph 1
Zoning PUD
Rooms
Other Rooms Attic, Great Room, Inside Utility, Storage Rooms
Interior
Interior Features Ceiling Fans(s), Crown Molding, High Ceilings, Kitchen/Family Room Combo, Living Room/Dining Room Combo, Master Bedroom Main Floor, Open Floorplan, Solid Wood Cabinets, Split Bedroom, Stone Counters, Thermostat, Walk-In Closet(s), Window Treatments
Heating Natural Gas
Cooling Central Air
Flooring Hardwood, Tile
Fireplace false
Appliance Built-In Oven, Cooktop, Dishwasher, Disposal, Gas Water Heater, Microwave, Range, Range Hood, Refrigerator, Water Purifier, Water Softener
Laundry Inside, Laundry Room
Exterior
Exterior Feature Fence, Irrigation System, Rain Gutters, Sidewalk, Sliding Doors
Parking Features Driveway, Garage Door Opener, Garage Faces Side, Golf Cart Garage, Ground Level, Oversized, Split Garage
Garage Spaces 3.0
Fence Other
Community Features Association Recreation - Owned, Boat Ramp, Deed Restrictions, Fishing, Fitness Center, Gated, Golf Carts OK, Golf, Handicap Modified, Park, Pool, Sidewalks, Special Community Restrictions, Tennis Courts, Water Access
Utilities Available Cable Available, Electricity Connected, Natural Gas Connected, Phone Available, Sewer Connected, Street Lights, Underground Utilities, Water Connected
Amenities Available Basketball Court, Cable TV, Clubhouse, Fence Restrictions, Fitness Center, Gated, Golf Course, Maintenance, Park, Pickleball Court(s), Pool, Recreation Facilities, Security, Spa/Hot Tub, Tennis Court(s), Trail(s)
Roof Type Shingle
Porch Covered, Front Porch, Rear Porch, Screened, Side Porch
Attached Garage true
Garage true
Private Pool No
Building
Lot Description Cul-De-Sac, In County, Oversized Lot, Paved
Story 1
Entry Level One
Foundation Slab
Lot Size Range 1/4 to less than 1/2
Sewer Public Sewer
Water Public
Architectural Style Craftsman
Structure Type Cement Siding
New Construction false
Construction Status No Contingency
Others
Pets Allowed Yes
HOA Fee Include 24-Hour Guard,Common Area Taxes,Pool,Escrow Reserves Fund,Insurance,Maintenance Grounds,Management,Pool,Private Road,Recreational Facilities,Security
Senior Community Yes
Ownership Fee Simple
Monthly Total Fees $458
Acceptable Financing Cash, Conventional, VA Loan
Membership Fee Required Required
Listing Terms Cash, Conventional, VA Loan
Special Listing Condition None
Read Less
Want to know what your home might be worth? Contact us for a FREE valuation!

Our team is ready to help you sell your home for the highest possible price ASAP

© 2025 My Florida Regional MLS DBA Stellar MLS. All Rights Reserved.
Bought with STELLAR NON-MEMBER OFFICE
GET MORE INFORMATION





