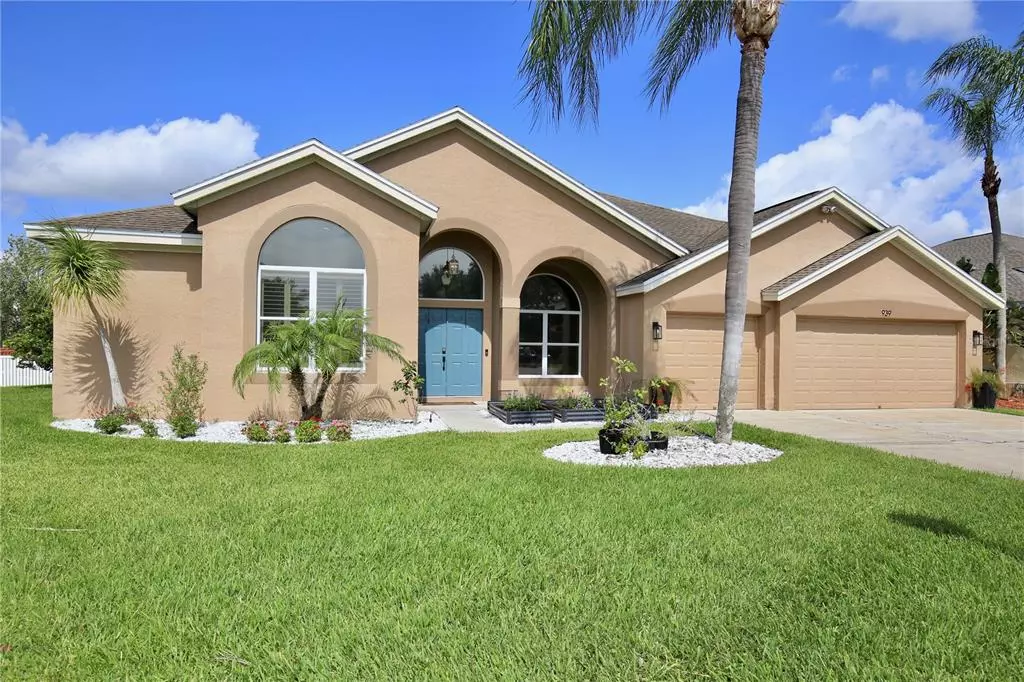$540,000
$540,000
For more information regarding the value of a property, please contact us for a free consultation.
939 GROVESMERE LOOP Ocoee, FL 34761
3 Beds
3 Baths
2,937 SqFt
Key Details
Sold Price $540,000
Property Type Single Family Home
Sub Type Single Family Residence
Listing Status Sold
Purchase Type For Sale
Square Footage 2,937 sqft
Price per Sqft $183
Subdivision Plantation Grove West
MLS Listing ID O5948069
Sold Date 06/21/21
Bedrooms 3
Full Baths 3
HOA Fees $94/mo
HOA Y/N Yes
Year Built 1993
Annual Tax Amount $5,606
Lot Size 0.310 Acres
Acres 0.31
Property Description
Welcome home! This stunning three bedroom estate on the water, features a three car garage, beautiful new landscaping, fresh paint, a large private yard, a Ring doorbell with cameras and a re-screened saltwater pool. Inside you'll be greeted by a breathtaking open floor plan with soaring vaulted ceilings, bright and spacious rooms, marbled tile floors, elegant light fixtures and new ceiling fans, recessed lights and plantation shutters adorning the tinted windows. The formal living and dining flow into the gourmet kitchen and large family room with serene pool views. The kitchen showcases new Samsung stainless steel appliances, bar top seating, glass door cabinets with crown molding, decorative backsplash and access to the laundry room with built ins. Entertain guests in the family room and patio, wired for surround sound. This home features one primary suite and a secondary suite with a private bathroom and pool access. The first suite combined two bedrooms to make a giant retreat—relax in the bedroom with tranquil views and pool access, organize your wardrobe in the two spacious walk in closets with built ins, and have a spa day right at home in the huge primary bath. The bathroom offers dual sinks, a walk in shower, a sunlit garden tub, space for a vanity makeup mirror, and a private toilet. The other suite is large enough to add a sitting room or home office space and also features a walk in closet, vanity with ample counter space, and a standing shower. The upgraded guest bath offers a gorgeous new vanity with granite counters, mid century lighting, new tile floors and a tub/shower combo. Host barbecues this summer on the gorgeous lanai with a solar heated pool, shaded porch, and big backyard with multiple rock vegetable gardens. The pool features a new engine and a new saltwater filter. Other home upgrades to note include a new water heater and soft water, a new water irrigation controller, and Florida Finest Pest Control. The community offers a new tennis/basketball court and playground overlooking the water. Located close to shopping and dining, Publix, 429 and 408, Winter Garden Village and excellent schools. To see this amazing home for sale in Ocoee before it's gone, schedule a showing today!
Location
State FL
County Orange
Community Plantation Grove West
Zoning PUD-LD
Rooms
Other Rooms Family Room, Inside Utility
Interior
Interior Features Cathedral Ceiling(s), Ceiling Fans(s), High Ceilings, Master Bedroom Main Floor, Open Floorplan, Solid Surface Counters, Vaulted Ceiling(s), Walk-In Closet(s)
Heating Electric
Cooling Central Air, Zoned
Flooring Carpet, Tile
Fireplace false
Appliance Dishwasher, Microwave, Range, Refrigerator
Laundry Inside, Laundry Room
Exterior
Exterior Feature Fence, Sidewalk, Sliding Doors
Parking Features Driveway
Garage Spaces 3.0
Pool Gunite, In Ground, Screen Enclosure, Solar Heat
Community Features Playground, Tennis Courts
Utilities Available Cable Available, Electricity Connected, Public, Sewer Connected, Street Lights
Amenities Available Playground, Tennis Court(s)
View Y/N 1
View Water
Roof Type Shingle
Porch Covered, Front Porch, Rear Porch, Screened
Attached Garage true
Garage true
Private Pool Yes
Building
Lot Description Oversized Lot, Sidewalk, Paved
Story 1
Entry Level One
Foundation Slab
Lot Size Range 1/4 to less than 1/2
Sewer Public Sewer
Water Public
Architectural Style Contemporary
Structure Type Block,Stucco
New Construction false
Schools
Elementary Schools Westbrooke Elementary
Middle Schools Sunridge Middle
High Schools West Orange High
Others
Pets Allowed Yes
Senior Community No
Ownership Fee Simple
Monthly Total Fees $94
Acceptable Financing Cash, Conventional, FHA, VA Loan
Membership Fee Required Required
Listing Terms Cash, Conventional, FHA, VA Loan
Special Listing Condition None
Read Less
Want to know what your home might be worth? Contact us for a FREE valuation!

Our team is ready to help you sell your home for the highest possible price ASAP

© 2024 My Florida Regional MLS DBA Stellar MLS. All Rights Reserved.
Bought with FUTURE HOME REALTY INC
GET MORE INFORMATION





