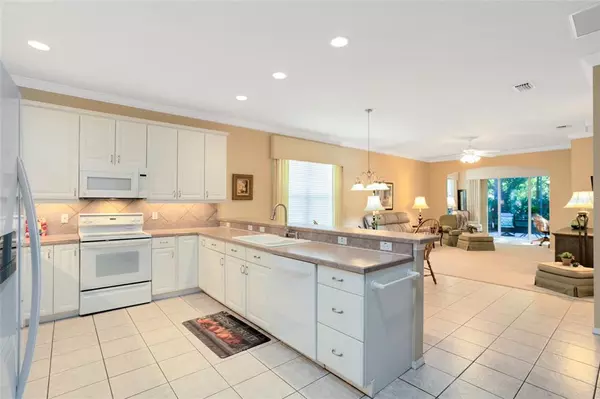$381,000
$369,900
3.0%For more information regarding the value of a property, please contact us for a free consultation.
140 PEREGRINE CT Winter Springs, FL 32708
3 Beds
2 Baths
2,098 SqFt
Key Details
Sold Price $381,000
Property Type Single Family Home
Sub Type Single Family Residence
Listing Status Sold
Purchase Type For Sale
Square Footage 2,098 sqft
Price per Sqft $181
Subdivision Eagles Watch Ph 2
MLS Listing ID O5938613
Sold Date 06/30/21
Bedrooms 3
Full Baths 2
HOA Fees $145/qua
HOA Y/N Yes
Year Built 1998
Annual Tax Amount $2,335
Lot Size 5,227 Sqft
Acres 0.12
Property Description
Stunning Sheffield Model in Tuscawilla's Eagles Watch, backs up to the Seminole Trail. Early morning walks after coffee will keep you in shape! Special Custom features include larger Kitchen in this model as well as Den / extended Family room area added when built. Crown Molding & custom Plantation Shutters that allow the Florida sunshine to light your home. Picturesque screened porch is a great place to unwind and watch for the birds in your garden. This original owner has been meticulous with maintenance & offers: A/C of 2020, Roof is 2014, & termite bond with Massey. Community Pool. Close to WS Restaurants, Oviedo Mall; SR 417. Commute time to the Parks & the Beach is 45 minutes. Grab your golf cart and call it Home Sweet Home!
Location
State FL
County Seminole
Community Eagles Watch Ph 2
Zoning PUD
Rooms
Other Rooms Den/Library/Office
Interior
Interior Features Cathedral Ceiling(s), Ceiling Fans(s), Eat-in Kitchen, High Ceilings, Kitchen/Family Room Combo, Living Room/Dining Room Combo, Master Bedroom Main Floor, Open Floorplan, Split Bedroom, Thermostat, Walk-In Closet(s), Window Treatments
Heating Electric
Cooling Central Air
Flooring Carpet, Ceramic Tile
Fireplace false
Appliance Dishwasher, Disposal, Microwave, Range, Refrigerator, Washer
Laundry Inside
Exterior
Exterior Feature Irrigation System, Sidewalk, Sliding Doors
Parking Features Garage Door Opener
Garage Spaces 2.0
Community Features Gated, Golf Carts OK, Golf, Irrigation-Reclaimed Water, Sidewalks
Utilities Available Cable Available, Electricity Available, Sewer Connected, Sprinkler Recycled, Street Lights, Water Connected
Amenities Available Gated, Playground, Pool
Roof Type Shingle
Porch Covered, Rear Porch, Screened
Attached Garage true
Garage true
Private Pool No
Building
Lot Description City Limits, Sidewalk, Private
Story 1
Entry Level One
Foundation Slab
Lot Size Range 0 to less than 1/4
Sewer Public Sewer
Water None
Architectural Style Contemporary
Structure Type Block,Stucco
New Construction false
Schools
Elementary Schools Lawton Elementary
Middle Schools Indian Trails Middle
High Schools Oviedo High
Others
Pets Allowed Yes
HOA Fee Include Pool,Maintenance Grounds
Senior Community No
Ownership Fee Simple
Monthly Total Fees $145
Acceptable Financing Cash, Conventional, FHA, VA Loan
Membership Fee Required Required
Listing Terms Cash, Conventional, FHA, VA Loan
Special Listing Condition None
Read Less
Want to know what your home might be worth? Contact us for a FREE valuation!

Our team is ready to help you sell your home for the highest possible price ASAP

© 2025 My Florida Regional MLS DBA Stellar MLS. All Rights Reserved.
Bought with RE/MAX TOWN & COUNTRY REALTY
GET MORE INFORMATION





