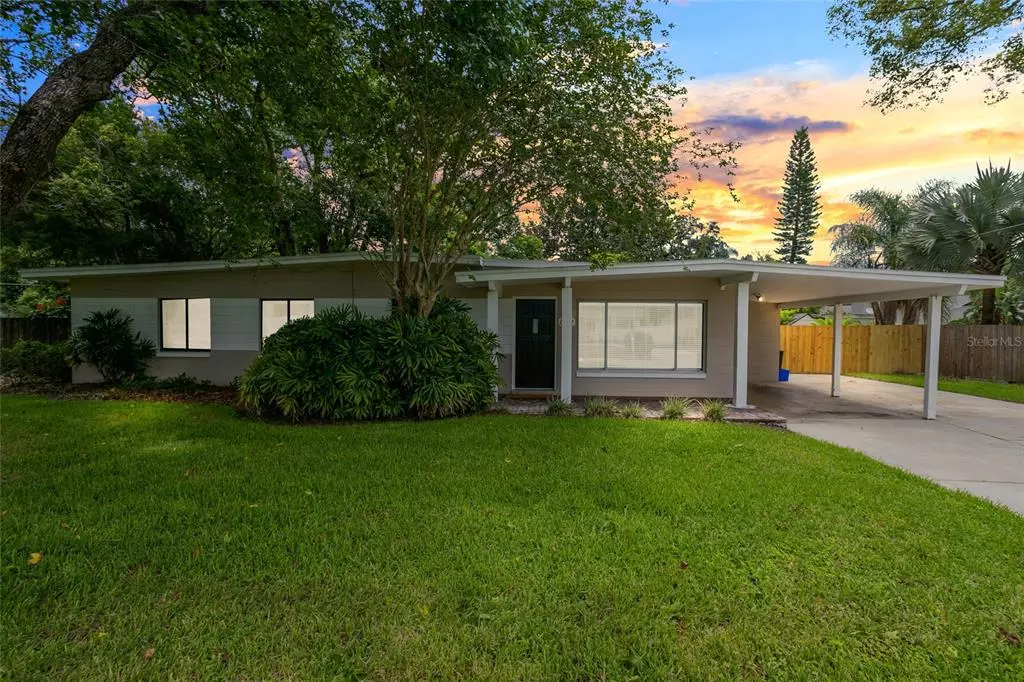$325,000
$325,000
For more information regarding the value of a property, please contact us for a free consultation.
1857 WILLOW LN Winter Park, FL 32792
4 Beds
2 Baths
1,706 SqFt
Key Details
Sold Price $325,000
Property Type Single Family Home
Sub Type Single Family Residence
Listing Status Sold
Purchase Type For Sale
Square Footage 1,706 sqft
Price per Sqft $190
Subdivision Tanglewood Sec 3 Rep
MLS Listing ID O5957021
Sold Date 08/10/21
Bedrooms 4
Full Baths 2
Construction Status Appraisal,Financing,Inspections
HOA Y/N No
Year Built 1960
Annual Tax Amount $2,942
Lot Size 10,454 Sqft
Acres 0.24
Lot Dimensions 92x114
Property Description
This 4 bedroom 2 bath home sits on nearly a quarter of an acre with a fenced back yard. It has all new carpets, fresh interior paint throughout, and has been re-plumbed. The home has a large and open main living area and plenty of flex space, making it perfect for entertaining. The kitchen is spacious and includes a cooktop, built in oven, built in microwave, and plenty of cabinetry and prep space. There is even extra cabinetry in the adjacent dining area, which has durable ceramic tile flooring for easy maintenance and clean up. The bright and inviting Florida room includes an indoor washer and dryer hookup with the washer and dryer included as well as built in storage cabinets. The bonus room off of the carport entry makes a great office, workout, or crafting space. The large master bedroom features an en-suite bath with pocket door entry. Call to schedule a private tour today!
Location
State FL
County Seminole
Community Tanglewood Sec 3 Rep
Zoning R-1A
Rooms
Other Rooms Bonus Room, Florida Room
Interior
Interior Features Ceiling Fans(s), Thermostat, Walk-In Closet(s)
Heating Central, Electric, Heat Pump
Cooling Central Air
Flooring Carpet, Ceramic Tile
Fireplace false
Appliance Built-In Oven, Cooktop, Dishwasher, Dryer, Microwave, Washer
Laundry Inside
Exterior
Exterior Feature Fence
Fence Wood
Utilities Available Cable Connected, Electricity Connected, Sewer Connected, Water Connected
Roof Type Shingle
Garage false
Private Pool No
Building
Story 1
Entry Level One
Foundation Slab
Lot Size Range 0 to less than 1/4
Sewer Public Sewer
Water Public
Structure Type Block
New Construction false
Construction Status Appraisal,Financing,Inspections
Others
Senior Community No
Ownership Fee Simple
Acceptable Financing Cash, Conventional, FHA, VA Loan
Listing Terms Cash, Conventional, FHA, VA Loan
Special Listing Condition None
Read Less
Want to know what your home might be worth? Contact us for a FREE valuation!

Our team is ready to help you sell your home for the highest possible price ASAP

© 2025 My Florida Regional MLS DBA Stellar MLS. All Rights Reserved.
Bought with RE/MAX 200 REALTY
GET MORE INFORMATION





