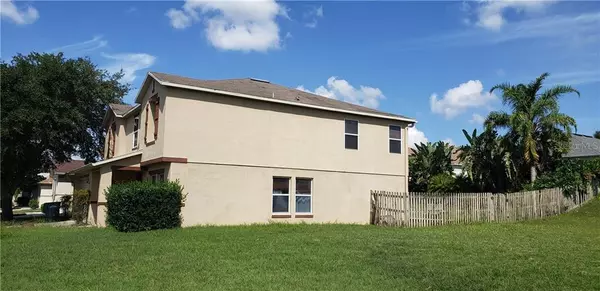$295,634
$245,000
20.7%For more information regarding the value of a property, please contact us for a free consultation.
412 ASTER DR Davenport, FL 33897
4 Beds
3 Baths
2,810 SqFt
Key Details
Sold Price $295,634
Property Type Single Family Home
Sub Type Single Family Residence
Listing Status Sold
Purchase Type For Sale
Square Footage 2,810 sqft
Price per Sqft $105
Subdivision Four Corners Ph 01
MLS Listing ID O5830365
Sold Date 08/31/21
Bedrooms 4
Full Baths 2
Half Baths 1
Construction Status Pending 3rd Party Appro
HOA Fees $50/mo
HOA Y/N Yes
Year Built 2003
Annual Tax Amount $1,550
Lot Size 0.270 Acres
Acres 0.27
Property Description
Short Sale. 4 bed/2.5 bath POOL HOME in Four Corners! With some TLC, this could be the one! Make this your primary home or fabulous vacation home near all the theme parks. Gather round in the large, open kitchen with GRANITE countertops, STAINLESS STEEL APPLIANCES and island. Plus, HUGE walk-in pantry and indoor laundry room. The kitchen opens up into a dining area and family room with built-in shelves. Formal living room offers additional space to spend time in! There's also a half-bath downstairs. 2-car garage. Upstairs you'll find a bonus loft area and all of the bedrooms. Retreat to your HUGE master suite with oversized walk-in closet (11x6). Your master bath boasts a standup shower, separate garden tub and granite countertops on the vanity. Outside you'll love your tiled pool with spa. The Four Corners Community also has a community pool and play area. Easy commute to Orlando or Tampa. Shopping and dining options abound! Schedule your showing today!
Location
State FL
County Polk
Community Four Corners Ph 01
Rooms
Other Rooms Family Room, Inside Utility, Loft
Interior
Interior Features Built-in Features, Eat-in Kitchen, Living Room/Dining Room Combo, Open Floorplan, Walk-In Closet(s)
Heating Central
Cooling Central Air
Flooring Carpet, Ceramic Tile
Fireplace false
Appliance Dishwasher, Disposal, Range, Refrigerator
Laundry Inside, Laundry Room
Exterior
Exterior Feature Fence, Sidewalk, Sliding Doors
Garage Spaces 2.0
Pool In Ground
Utilities Available BB/HS Internet Available, Cable Available, Electricity Available, Public
Roof Type Shingle
Attached Garage true
Garage true
Private Pool Yes
Building
Lot Description Corner Lot, Oversized Lot, Paved
Story 2
Entry Level Two
Foundation Slab
Lot Size Range 1/4 to less than 1/2
Sewer Public Sewer
Water Public
Structure Type Block,Stucco
New Construction false
Construction Status Pending 3rd Party Appro
Others
Pets Allowed No
Senior Community No
Ownership Fee Simple
Monthly Total Fees $50
Acceptable Financing Cash
Membership Fee Required Required
Listing Terms Cash
Special Listing Condition Short Sale
Read Less
Want to know what your home might be worth? Contact us for a FREE valuation!

Our team is ready to help you sell your home for the highest possible price ASAP

© 2024 My Florida Regional MLS DBA Stellar MLS. All Rights Reserved.
Bought with VITAL REALTY GROUP INC
GET MORE INFORMATION





