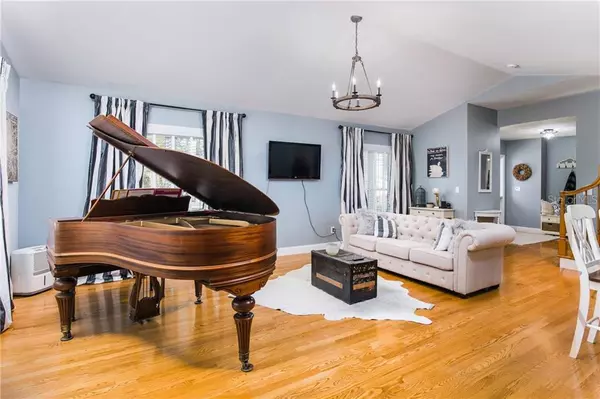$450,000
$450,000
For more information regarding the value of a property, please contact us for a free consultation.
515 S LAKE FLORENCE DR Winter Haven, FL 33884
4 Beds
3 Baths
2,871 SqFt
Key Details
Sold Price $450,000
Property Type Single Family Home
Sub Type Single Family Residence
Listing Status Sold
Purchase Type For Sale
Square Footage 2,871 sqft
Price per Sqft $156
Subdivision Eloise Woods East Lake Florence
MLS Listing ID S5046975
Sold Date 09/07/21
Bedrooms 4
Full Baths 3
Construction Status Appraisal,Financing,Inspections,Other Contract Contingencies
HOA Y/N No
Year Built 1968
Annual Tax Amount $3,097
Lot Size 0.490 Acres
Acres 0.49
Property Description
Beautiful completely updated 2 story home situated on half an acre of land! This property offers a fantastic floor plan with 2 separate living areas, perfect for entertaining. It has custom updated bathrooms with marble and travertine tile showers. The kitchen comes fully equipped with marble countertops, stainless appliances, and a large island open to the dining and formal living area. You'll find a bonus room on the first floor with it's own entrance, that could be used as a 5th bedroom. The backyard is massive and is fully fenced with a nice sized patio area. There are hardwood floors throughout the entire home. This property also comes with a security system, cameras, smart doorbell, as well as a smart garage door. One of the best features is the location. It's located on a quiet tree lined street, close to Legoland, shopping centers, and restaurants. It also has a nice view of the lake across the street. Come see everything this home has to offer!
Location
State FL
County Polk
Community Eloise Woods East Lake Florence
Zoning R-1
Rooms
Other Rooms Bonus Room
Interior
Interior Features Built-in Features, Eat-in Kitchen, Split Bedroom, Stone Counters, Walk-In Closet(s), Wet Bar
Heating Central
Cooling Central Air
Flooring Ceramic Tile, Wood
Fireplace true
Appliance Dishwasher, Dryer, Microwave, Range, Refrigerator, Washer
Exterior
Exterior Feature Fence, Irrigation System, Lighting
Garage Spaces 2.0
Fence Wood
Utilities Available BB/HS Internet Available, Cable Available, Electricity Connected
Roof Type Shingle
Attached Garage true
Garage true
Private Pool No
Building
Entry Level Two
Foundation Slab
Lot Size Range 1/4 to less than 1/2
Sewer Septic Tank
Water Public
Structure Type Brick,Other
New Construction false
Construction Status Appraisal,Financing,Inspections,Other Contract Contingencies
Others
Senior Community No
Ownership Fee Simple
Acceptable Financing Cash, Conventional
Listing Terms Cash, Conventional
Special Listing Condition None
Read Less
Want to know what your home might be worth? Contact us for a FREE valuation!

Our team is ready to help you sell your home for the highest possible price ASAP

© 2024 My Florida Regional MLS DBA Stellar MLS. All Rights Reserved.
Bought with SMITH & ASSOCIATES REAL ESTATE
GET MORE INFORMATION





