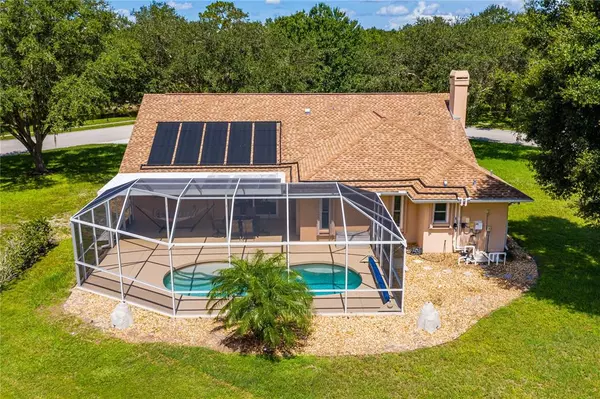$481,000
$450,000
6.9%For more information regarding the value of a property, please contact us for a free consultation.
13601 2ND AVE NE Bradenton, FL 34212
3 Beds
2 Baths
2,132 SqFt
Key Details
Sold Price $481,000
Property Type Single Family Home
Sub Type Single Family Residence
Listing Status Sold
Purchase Type For Sale
Square Footage 2,132 sqft
Price per Sqft $225
Subdivision Mill Creek Ph V
MLS Listing ID A4508679
Sold Date 09/21/21
Bedrooms 3
Full Baths 2
Construction Status Financing
HOA Fees $35/ann
HOA Y/N Yes
Year Built 1995
Annual Tax Amount $2,815
Lot Size 0.640 Acres
Acres 0.64
Property Description
This beautiful home is located in the sought-after Mill Creek community in Bradenton; with an open floor plan and huge lot, perfectly suited for family fun and outdoor living. The home has three bedrooms, two full bathrooms, great room, living room, office, and 2 car garage. The home features tile and laminate flooring, no carpet, an updated kitchen with quartz counters, circular driveway, new paint, custom hurricane shutters, fireplace in the great room, whole house water purification, and softener system. The kitchen boasts beautiful wood cabinetry, tile backsplash, butler's pantry, and a breakfast bar. The dining area and living room overlook the pool, lanai, and lush landscaping. The spacious primary bedroom showcases plenty of natural light, a generous walk-in closets, and private access to the lanai. The primary bath offers separate vanities, a garden tub, and a large walk-in shower. Sliding doors from the dining area opens to an inviting lanai with a spectacular outdoor living space, a solar-heated saltwater pool, and a large backyard. This neighborhood offers a vibrant sense of community. Plus, you'll have access to nearby parks, great schools, shopping, beaches, dining, medical care, outdoor recreation, nature preserves, polo events, rowing tournaments, and many cultural attractions in Bradenton, Lakewood Ranch, Sarasota, St. Pete, and Tampa Bay.
Location
State FL
County Manatee
Community Mill Creek Ph V
Zoning PDR
Direction NE
Rooms
Other Rooms Den/Library/Office, Family Room, Formal Dining Room Separate, Formal Living Room Separate
Interior
Interior Features Ceiling Fans(s), High Ceilings, L Dining, Master Bedroom Main Floor, Open Floorplan, Solid Surface Counters, Solid Wood Cabinets, Stone Counters, Thermostat, Vaulted Ceiling(s), Walk-In Closet(s)
Heating Central, Electric
Cooling Central Air
Flooring Carpet, Laminate, Tile
Fireplaces Type Family Room, Wood Burning
Fireplace true
Appliance Dishwasher, Disposal, Dryer, Electric Water Heater, Range, Refrigerator, Solar Hot Water, Washer, Water Filtration System, Water Purifier, Water Softener
Laundry Inside, Laundry Room
Exterior
Exterior Feature Hurricane Shutters
Garage Spaces 2.0
Pool Gunite, Heated, In Ground, Solar Heat
Community Features Park, Playground
Utilities Available Cable Connected, Electricity Connected, Fire Hydrant, Public, Sewer Connected, Street Lights, Water Connected
Amenities Available Park, Playground
View Pool
Roof Type Shingle
Attached Garage true
Garage true
Private Pool Yes
Building
Lot Description Corner Lot, Paved
Story 1
Entry Level One
Foundation Slab
Lot Size Range 1/2 to less than 1
Sewer Public Sewer
Water Public
Structure Type Block,Stucco
New Construction false
Construction Status Financing
Schools
Elementary Schools Gene Witt Elementary
Middle Schools Carlos E. Haile Middle
High Schools Lakewood Ranch High
Others
Pets Allowed Yes
Senior Community No
Ownership Fee Simple
Monthly Total Fees $35
Acceptable Financing Cash, Conventional, FHA
Membership Fee Required Required
Listing Terms Cash, Conventional, FHA
Special Listing Condition None
Read Less
Want to know what your home might be worth? Contact us for a FREE valuation!

Our team is ready to help you sell your home for the highest possible price ASAP

© 2025 My Florida Regional MLS DBA Stellar MLS. All Rights Reserved.
Bought with 54 REALTY LLC
GET MORE INFORMATION





