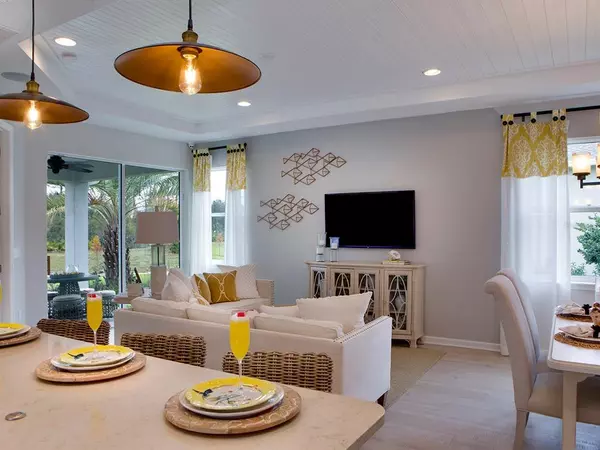$464,990
$479,990
3.1%For more information regarding the value of a property, please contact us for a free consultation.
121 OLD MOSS CIR Deland, FL 32724
2 Beds
2 Baths
1,485 SqFt
Key Details
Sold Price $464,990
Property Type Single Family Home
Sub Type Single Family Residence
Listing Status Sold
Purchase Type For Sale
Square Footage 1,485 sqft
Price per Sqft $313
Subdivision Victoria Gardens Ph 5
MLS Listing ID O5963512
Sold Date 10/19/21
Bedrooms 2
Full Baths 2
Construction Status No Contingency
HOA Fees $397/mo
HOA Y/N Yes
Year Built 2016
Annual Tax Amount $4,399
Lot Size 6,969 Sqft
Acres 0.16
Property Description
***NEW CONSTRUCTION*** Newly Constructed and located in a 55+ Community. Fully furnished 2 Bedroom, 2 Bath designer decorated home with soft earth tones and lots of natural light produces a warm and spacious feel. The Kitchen is located in the center of the home, creating a warm and cozy feel. The Kitchen is complete with stainless steel GE appliances, quartz countertops, and decorative tile backsplash. A large window allows for the perfect amount of light to relax and have a coffee at the breakfast bar. The Den located at the front of the home offers artful built-in shelves and spacious workspace for those who work from home. The Master Suite located at the rear of the home is a private oasis with two walk-in closets, one located off the Master Bath, complete with two vanities and a walk-in shower. Home is offered with all furnishings and decorator items.
Located in a manned-gated 55+ Community with Clubhouse offering full time lifestyle director, dining, billiards room, arts & crafts, ballroom, and more. Outdoor amenities include resort-style pool, pickleball and tennis courts, bocce courts and miles of walking trails.
Location
State FL
County Volusia
Community Victoria Gardens Ph 5
Zoning RESI
Rooms
Other Rooms Den/Library/Office, Great Room
Interior
Interior Features Built-in Features, Ceiling Fans(s), Coffered Ceiling(s), In Wall Pest System, Kitchen/Family Room Combo, Master Bedroom Main Floor, Open Floorplan, Pest Guard System, Solid Wood Cabinets, Thermostat, Walk-In Closet(s), Window Treatments
Heating Central
Cooling Central Air
Flooring Carpet, Tile, Wood
Furnishings Furnished
Fireplace false
Appliance Dishwasher, Disposal, Dryer, Exhaust Fan, Freezer, Gas Water Heater, Ice Maker, Microwave, Range, Range Hood, Refrigerator, Washer
Laundry Inside, Laundry Room
Exterior
Exterior Feature Irrigation System, Lighting, Rain Gutters, Sidewalk
Parking Features Driveway
Garage Spaces 2.0
Community Features Fitness Center, Gated, Golf Carts OK, Park, Playground, Pool, Sidewalks, Tennis Courts
Utilities Available Electricity Connected, Natural Gas Connected, Public, Sewer Connected, Street Lights
Amenities Available Cable TV, Fitness Center, Gated, Pickleball Court(s), Pool, Recreation Facilities, Tennis Court(s), Trail(s)
View Y/N 1
View Water
Roof Type Tile
Attached Garage true
Garage true
Private Pool No
Building
Entry Level One
Foundation Slab
Lot Size Range 0 to less than 1/4
Sewer Public Sewer
Water Public
Structure Type Block
New Construction true
Construction Status No Contingency
Others
Pets Allowed Breed Restrictions, Yes
HOA Fee Include Cable TV,Pool,Maintenance Structure,Maintenance Grounds,Management,Recreational Facilities
Senior Community Yes
Ownership Fee Simple
Monthly Total Fees $397
Acceptable Financing Cash, Conventional, FHA
Membership Fee Required Required
Listing Terms Cash, Conventional, FHA
Special Listing Condition None
Read Less
Want to know what your home might be worth? Contact us for a FREE valuation!

Our team is ready to help you sell your home for the highest possible price ASAP

© 2024 My Florida Regional MLS DBA Stellar MLS. All Rights Reserved.
Bought with UPSIDE REAL ESTATE INC

GET MORE INFORMATION





