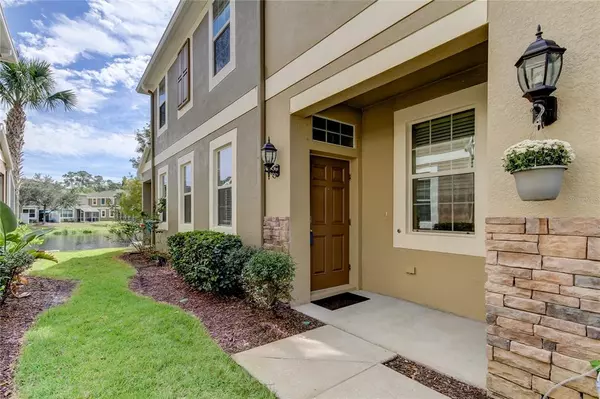$439,999
$439,900
For more information regarding the value of a property, please contact us for a free consultation.
12519 STREAMDALE DR Tampa, FL 33626
3 Beds
3 Baths
2,230 SqFt
Key Details
Sold Price $439,999
Property Type Townhouse
Sub Type Townhouse
Listing Status Sold
Purchase Type For Sale
Square Footage 2,230 sqft
Price per Sqft $197
Subdivision South Hampton
MLS Listing ID T3337924
Sold Date 12/16/21
Bedrooms 3
Full Baths 2
Half Baths 1
Construction Status Appraisal,Financing,Inspections
HOA Fees $295/mo
HOA Y/N Yes
Year Built 2011
Annual Tax Amount $4,334
Lot Size 3,049 Sqft
Acres 0.07
Property Description
Welcome home to your luxury end unit townhome with water view lot in the private gated desirable community of South Hampton. 3bed + office, 2.5bath, 2 car garage in a maintenance free gated community!! As you enter the home you will appreciate the modern, completely open layout, large kitchen with 42" wood cabinets, granite counter tops, and island. Large open living and dining room with pristine sparkling views of the pond out your back sliders & kitchen window. LOTS of natural light on this end unit! Down stairs has a private first floor office or playroom, easily converted to a 4th first floor bedroom. Beautiful laminate wood floors throughout the first floor. Half bath for convenience on the first level. Retreat upstairs to your bedrooms and bonus room. Large open bonus room adds additional living space - great for a playroom, second living room, or office! Spacious master bedroom, which includes a beautiful bathroom and oversized walk-in closet. Split bedrooms on the second floor allows privacy for the 2 guest rooms and guest bath. Guest room large enough for a king sized bed! Relax out back with your extended patio - very tranquil and relaxing. DOUBLE PANE ENERGY EFFICIENT windows through out the home!! Fresh exterior paint and beautiful stone on front of home. Reverse Osmosis system in kitchen added 2020! This gated community is very private off the beaten path with a lovely community pool. 2 neighborhood playgrounds very close to home. NO CDD fees! Westchase area - A-rated schools, close to major shopping, beautiful parks, less than 5mins from Tampa Bay waterfront, 20mins to beaches and Tampa International airport.
Location
State FL
County Hillsborough
Community South Hampton
Zoning PD
Interior
Interior Features In Wall Pest System, Open Floorplan, Solid Wood Cabinets, Stone Counters
Heating Electric
Cooling Central Air
Flooring Carpet, Laminate, Tile
Fireplace false
Appliance Dishwasher, Dryer, Microwave, Range, Refrigerator, Washer
Exterior
Exterior Feature Sidewalk, Sliding Doors
Garage Spaces 2.0
Community Features Deed Restrictions, Gated, Irrigation-Reclaimed Water, Park, Playground, Pool, Sidewalks
Utilities Available Electricity Connected, Sewer Connected, Water Connected
Amenities Available Gated, Park, Playground, Pool
Waterfront Description Pond
View Y/N 1
Roof Type Shingle
Attached Garage true
Garage true
Private Pool No
Building
Entry Level Two
Foundation Slab
Lot Size Range 0 to less than 1/4
Sewer Public Sewer
Water Public
Structure Type Block,Stucco,Wood Frame
New Construction false
Construction Status Appraisal,Financing,Inspections
Schools
Elementary Schools Bryant-Hb
Middle Schools Farnell-Hb
High Schools Sickles-Hb
Others
Pets Allowed Yes
HOA Fee Include Common Area Taxes,Pool,Escrow Reserves Fund,Maintenance Structure,Maintenance Grounds,Pest Control,Pool,Private Road,Sewer,Trash,Water
Senior Community No
Ownership Fee Simple
Monthly Total Fees $295
Membership Fee Required Required
Special Listing Condition None
Read Less
Want to know what your home might be worth? Contact us for a FREE valuation!

Our team is ready to help you sell your home for the highest possible price ASAP

© 2024 My Florida Regional MLS DBA Stellar MLS. All Rights Reserved.
Bought with CHARLES RUTENBERG REALTY INC
GET MORE INFORMATION





