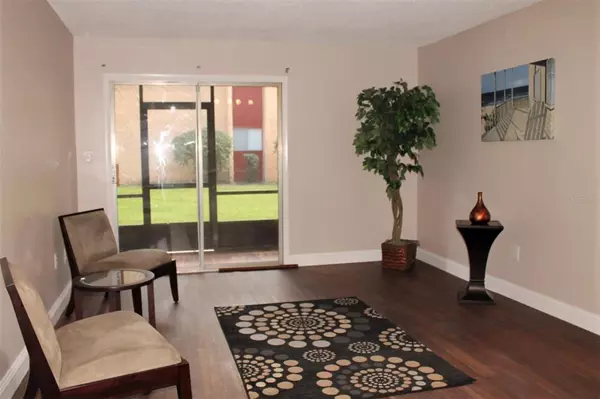$93,900
$98,900
5.1%For more information regarding the value of a property, please contact us for a free consultation.
2856 N POWERS DR #110 Orlando, FL 32818
2 Beds
1 Bath
832 SqFt
Key Details
Sold Price $93,900
Property Type Condo
Sub Type Condominium
Listing Status Sold
Purchase Type For Sale
Square Footage 832 sqft
Price per Sqft $112
Subdivision Oak Shadows Condo
MLS Listing ID G5046541
Sold Date 12/20/21
Bedrooms 2
Full Baths 1
Construction Status Appraisal,Financing,Inspections
HOA Fees $285/mo
HOA Y/N Yes
Year Built 1979
Annual Tax Amount $501
Lot Size 6,969 Sqft
Acres 0.16
Property Description
Thoroughly renovated ground floor - end unit in Oak Shadows. The following are brand new: Front Door, ceramic flooring in Kitchen, Foyer and Bath Room, Stainless Steel Appliances, granite counter tops, upgraded cabinets, custom ceramic shower, bathroom sink and toilet, patio screens, patio flooring brushed nickel light fixtures and recessed lighting in entry, kitchen and hallway. Oak Shadows is a gated community. All buildings in the community have recently been painted. A Lynx Bus Stop is within a block of Oak Shadows.
Owner occupied only. No rentals are allowed. Listing agent is related to the seller.
Location
State FL
County Orange
Community Oak Shadows Condo
Zoning R-3
Interior
Interior Features Living Room/Dining Room Combo, Master Bedroom Main Floor, Stone Counters, Window Treatments
Heating Central, Electric, Heat Pump
Cooling Central Air
Flooring Ceramic Tile, Vinyl
Fireplace false
Appliance Dishwasher, Range, Range Hood, Refrigerator
Laundry None
Exterior
Exterior Feature Storage
Community Features Deed Restrictions, Pool, Tennis Courts
Utilities Available BB/HS Internet Available, Cable Connected, Electricity Connected, Fire Hydrant, Sewer Connected, Underground Utilities, Water Connected
Amenities Available Clubhouse, Gated, Shuffleboard Court
Roof Type Other
Garage false
Private Pool No
Building
Story 2
Entry Level One
Foundation Slab
Lot Size Range 0 to less than 1/4
Sewer Public Sewer
Water None
Architectural Style Other
Structure Type Stucco
New Construction false
Construction Status Appraisal,Financing,Inspections
Others
Pets Allowed Size Limit
HOA Fee Include Pool,Maintenance Structure,Maintenance Grounds,Security,Water
Senior Community No
Pet Size Small (16-35 Lbs.)
Ownership Fee Simple
Monthly Total Fees $360
Acceptable Financing Cash, Conventional
Membership Fee Required Required
Listing Terms Cash, Conventional
Num of Pet 1
Special Listing Condition None
Read Less
Want to know what your home might be worth? Contact us for a FREE valuation!

Our team is ready to help you sell your home for the highest possible price ASAP

© 2024 My Florida Regional MLS DBA Stellar MLS. All Rights Reserved.
Bought with INNOVATIVE REAL ESTATE SOLUTIONS LLC
GET MORE INFORMATION





