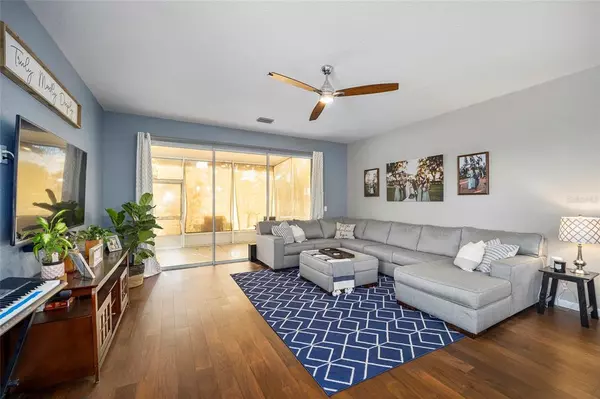$229,500
$249,900
8.2%For more information regarding the value of a property, please contact us for a free consultation.
4249 SW 50TH CIR Ocala, FL 34474
3 Beds
3 Baths
1,542 SqFt
Key Details
Sold Price $229,500
Property Type Townhouse
Sub Type Townhouse
Listing Status Sold
Purchase Type For Sale
Square Footage 1,542 sqft
Price per Sqft $148
Subdivision Wynchase Twnhms
MLS Listing ID OM628827
Sold Date 12/28/21
Bedrooms 3
Full Baths 2
Half Baths 1
Construction Status Appraisal,Financing,Inspections
HOA Fees $182/mo
HOA Y/N Yes
Year Built 2006
Annual Tax Amount $1,236
Lot Size 2,613 Sqft
Acres 0.06
Property Description
Welcome home! Upgraded spacious and bright 3 bedroom, 2.5 bath, 1 car garage townhome in Wynchase with a LAKE FRONT VIEW!! This unit is incredibly clean with brand new hardwood floors and new paint throughout the entire unit, high ceilings, spacious living room, screened in back patio, tall sliding glass doors, this home is in perfect condition! So many advantages found here - Very convenient location within this highly sought after community - close to the pool, mailboxes and office. Amenities provided include virtual gating system for added security, a fitness facility, swimming pool, walking trails, volleyball, basketball, tennis, and more! Located within desirable community and schools, close to shopping, hospitals, and restaurants. Add this home to your must see list!
Location
State FL
County Marion
Community Wynchase Twnhms
Zoning PUD
Rooms
Other Rooms Attic, Great Room, Inside Utility
Interior
Interior Features Cathedral Ceiling(s), Ceiling Fans(s), High Ceilings, Living Room/Dining Room Combo, Dormitorio Principal Arriba, Split Bedroom, Walk-In Closet(s)
Heating Central
Cooling Central Air
Flooring Hardwood, Tile, Wood
Furnishings Unfurnished
Fireplace false
Appliance Dishwasher, Disposal, Electric Water Heater, Microwave, Range, Refrigerator, Tankless Water Heater
Laundry Inside, Upper Level
Exterior
Exterior Feature Irrigation System, Rain Gutters, Sidewalk, Sliding Doors
Parking Features Common, Driveway, Garage Door Opener
Garage Spaces 1.0
Community Features Deed Restrictions, Fitness Center, Gated, Park, Playground, Pool, Sidewalks, Tennis Courts
Utilities Available Cable Connected, Fire Hydrant, Sewer Connected, Street Lights, Underground Utilities, Water Connected
Amenities Available Basketball Court, Gated, Lobby Key Required, Maintenance, Playground, Pool, Recreation Facilities, Security, Tennis Court(s), Trail(s), Vehicle Restrictions
View Y/N 1
View Pool, Water
Roof Type Shingle
Porch Rear Porch
Attached Garage true
Garage true
Private Pool No
Building
Lot Description Paved
Entry Level Two
Foundation Slab
Lot Size Range 0 to less than 1/4
Sewer Public Sewer
Water Public
Structure Type Stucco
New Construction false
Construction Status Appraisal,Financing,Inspections
Schools
Elementary Schools Saddlewood Elementary School
Middle Schools Liberty Middle School
High Schools West Port High School
Others
Pets Allowed Size Limit, Yes
HOA Fee Include Pool,Maintenance Structure,Maintenance Grounds,Pest Control,Pool,Security,Trash
Senior Community No
Pet Size Small (16-35 Lbs.)
Ownership Fee Simple
Monthly Total Fees $182
Acceptable Financing Cash, Conventional, FHA, VA Loan
Membership Fee Required Required
Listing Terms Cash, Conventional, FHA, VA Loan
Num of Pet 2
Special Listing Condition None
Read Less
Want to know what your home might be worth? Contact us for a FREE valuation!

Our team is ready to help you sell your home for the highest possible price ASAP

© 2024 My Florida Regional MLS DBA Stellar MLS. All Rights Reserved.
Bought with CAMPUS TO COAST REALTY, INC
GET MORE INFORMATION





